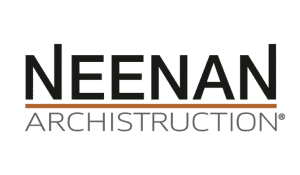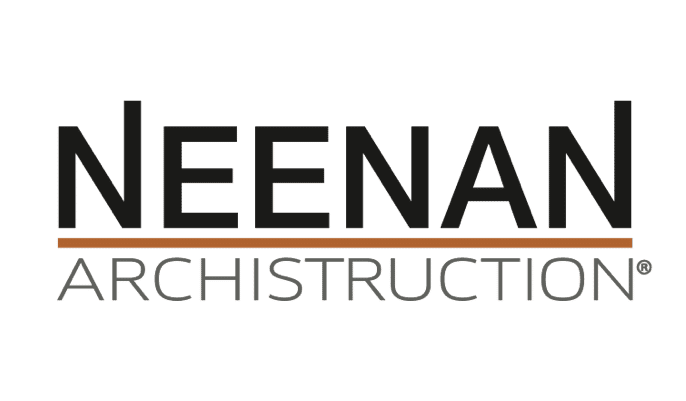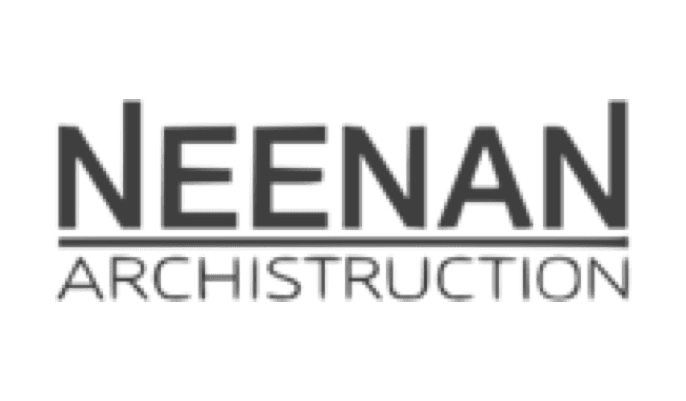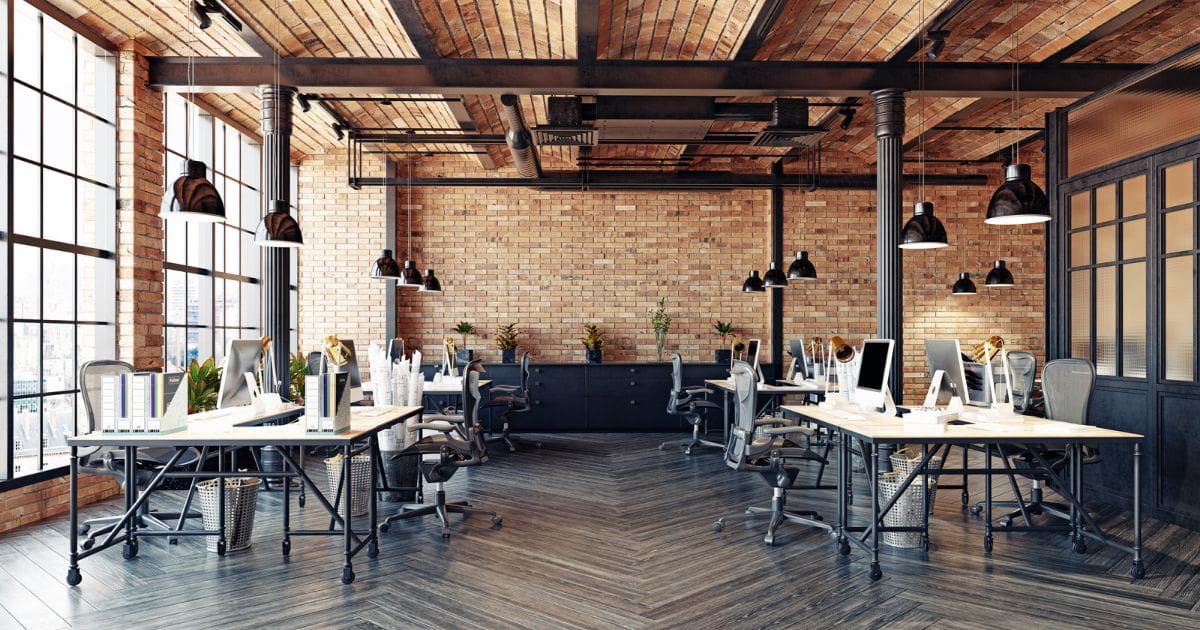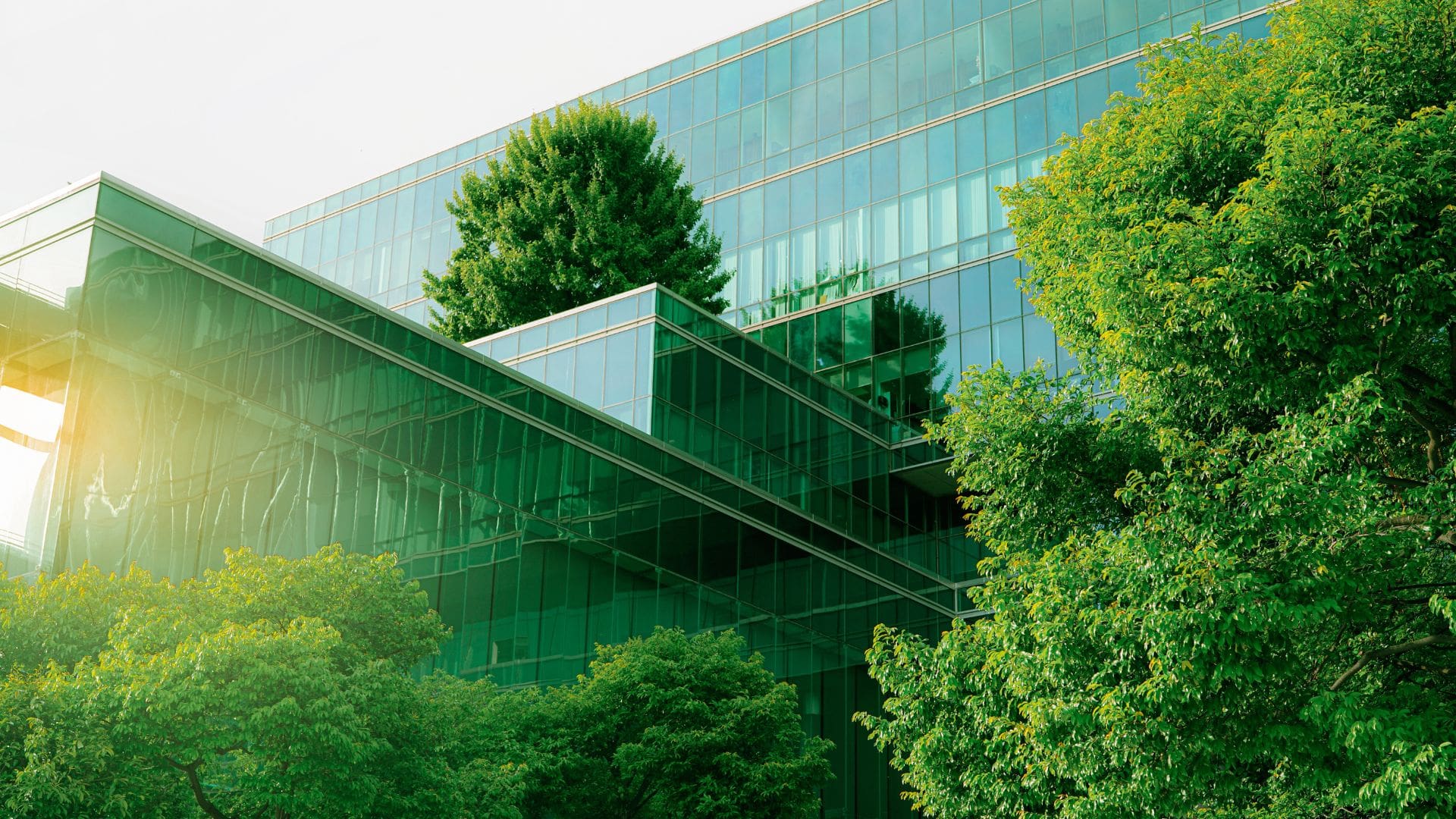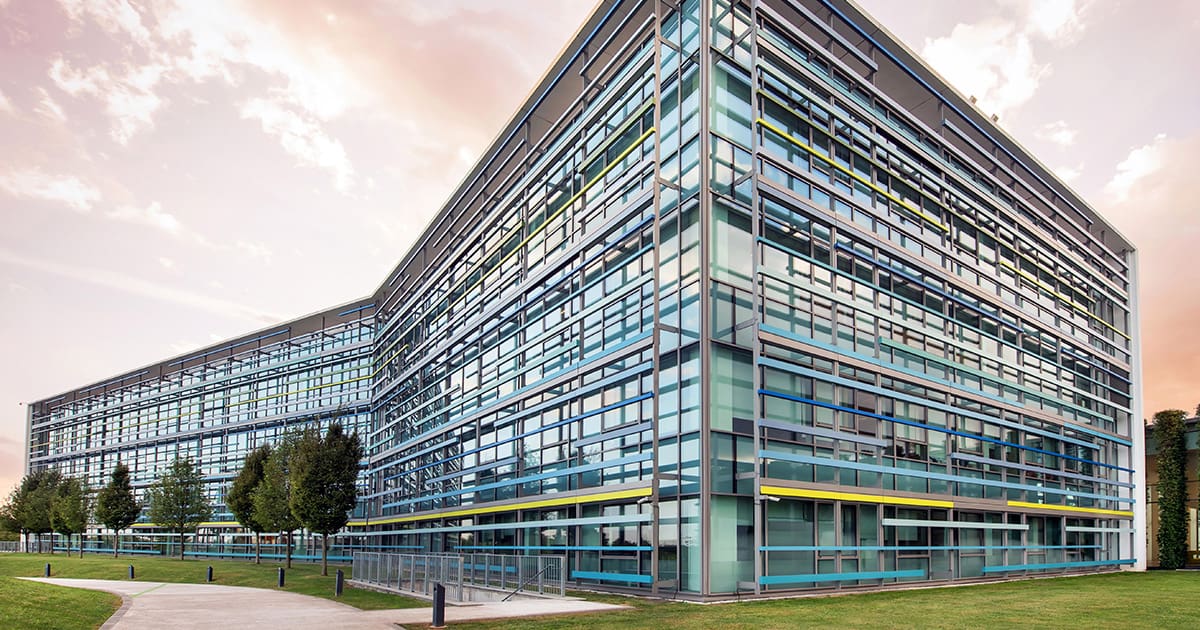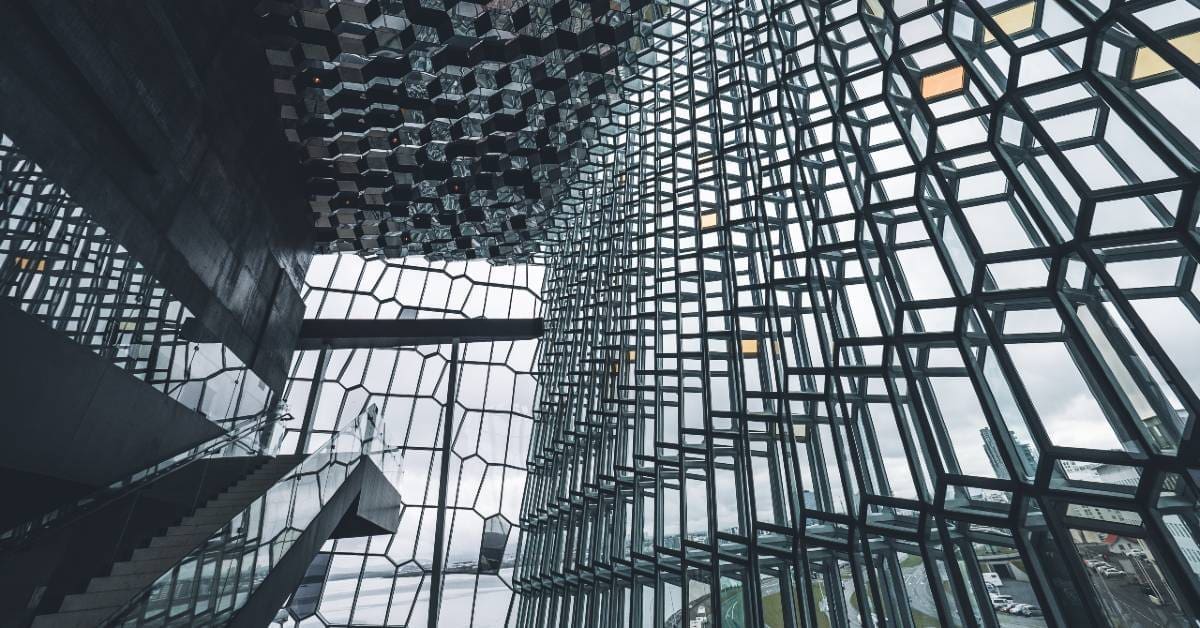
Trends in Modern Commercial Architectural Design
“When I’m working on a problem, I never think about beauty. But when I’ve finished, if the solution is not beautiful, I know it’s wrong.” – Buckminster Fuller
Just like movements in the art world change and evolve through the ages, so too does the approach to architecture. This is certainly true in the world of commercial building design, with the additional facet of incorporating advancements in efficiency, productivity, and how a building’s design can improve a business’s overall effectiveness. Commercial building design must also fall within certain limiting parameters, such as budget, time constraints, and available materials. Despite these things, it is the job of the commercial building architect, designer, and builder to use imagination and innovation to overcome obstacles and push forward towards new possibilities.
The Neenan Company continuously strives to lead the industry in commercial building design, embracing new technologies, exploring all avenues to increase efficiency, reduce maintenance costs, and create the best possible architectural solutions for our commercial customers. In this article, we’d like to explore just a few of the trends and elements that are paving the way to more modern commercial building projects.
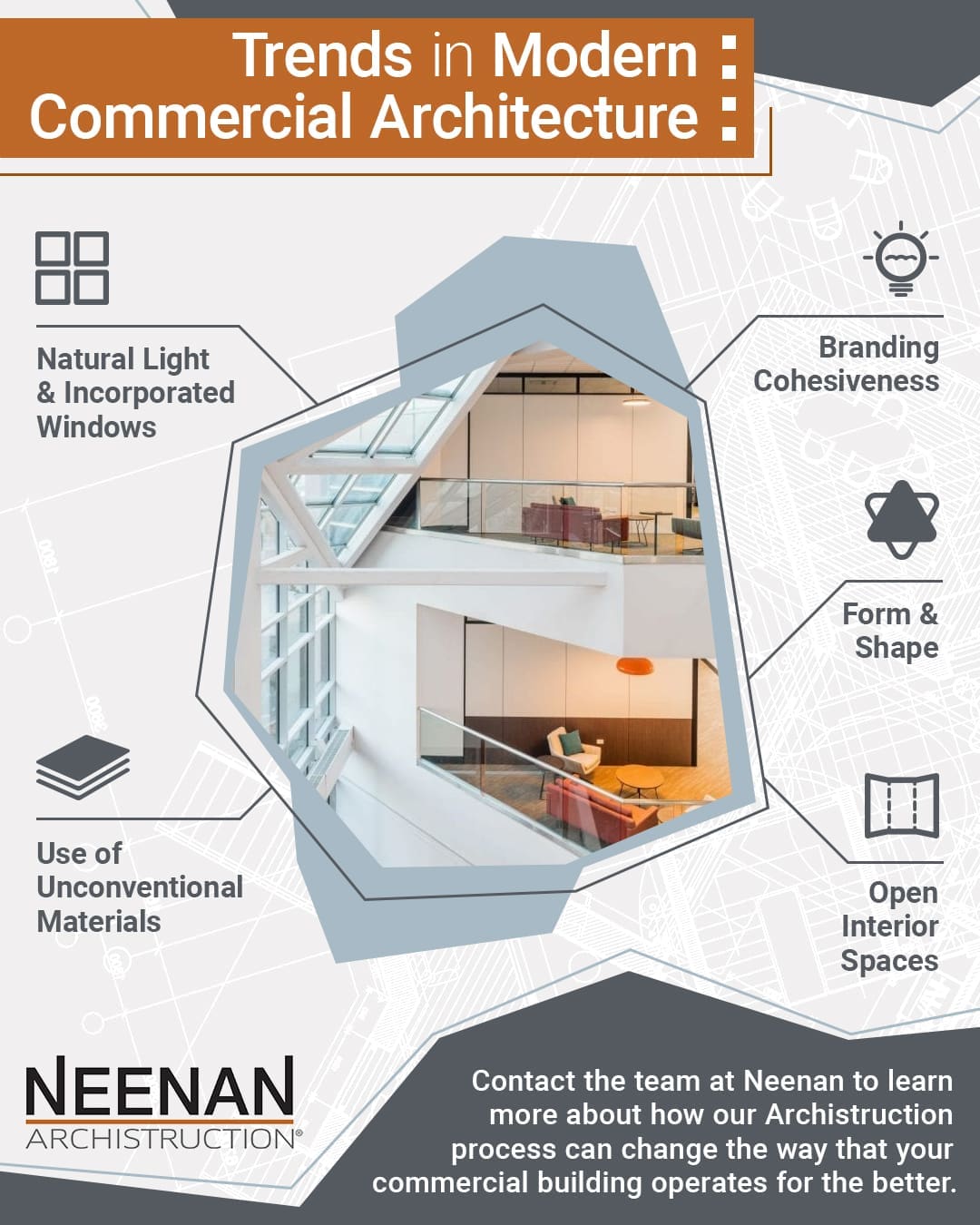 Form and the Inclusion of Shapes
Form and the Inclusion of Shapes
More and more, modern commercial architecture has begun incorporating shapes that evoke the natural world. In previous eras, where methods and means were more limited, the function of the space was the end-all of commercial building design. Thanks to modern innovations in construction, it is now more possible to incorporate clean lines, open spaces, and shapes than can seem to bend the viewer’s perspective. Commercial architecture has begun to be completely transformed. The modern architect will strive to subvert expectations and give inhabitants of a space the opportunity to take a second look at nuanced shapes that complement each other and the space as a whole.
Natural Light and the Function of Glass
Modern commercial and office buildings have begun adopting the use of natural light so much so that it’s now considered a staple of design. It’s more complicated than simply having large windows put here and there, however. The incorporation of natural light involves including open concept walls and thinking creatively about how natural light will interact with the building and its interior spaces. Windows should be a part of the building’s design, not simply a necessary inclusion to admit light into a space.
Unconventional Materials
When imagining what a building looks like when you hear the words “commercial space,” how often is the image evoked of a lifeless brick or concrete template of a structure? America is strewn with commercial complexes that are forgettable in their appearance and function, however necessary their construction might have been.
Modern architecture is permeated with unconventional materials. In a world that is trending more and more towards sustainability, eco-friendly alternatives to traditional materials have become more commonplace. However, that’s just the beginning. Advancements in processes like 3D printing and plastic manufacturing have allowed architects to use new materials to create building elements that were practically impossible even a decade ago.
Branding Cohesiveness
Think again about the image that is evoked in your mind when presented with the words “commercial space.” How many streets in America are lined with building after building with no distinguishing features that suggest one is different from the other? How many of those buildings have a nicely branded sign that bears no resemblance to the structure it is attached to? Branding cohesiveness between the interior and exterior of commercial spaces is becoming the norm in modern commercial architecture. Nowadays, the goal is to create a seamless transition between outward presentation and interior experience. The solution can be as simple as utilizing outdoor decorative panels to tie ideas together. In other instances, colors, materials, and motifs are consistent from top to bottom, creating a completely fluid and coherent design. There should be no mistaking one commercial building for another — the modern architect will strive to give each building an identity and branding that is easily communicated.
Digital Display Integration
Technology advances at such a feverish clip that it can be difficult to keep up. This is true in the world of digital signage as well. Beyond having an LED billboard by the highway, digital signage has advanced to the point where it can be integrated into a commercial building’s design. Digital signage elements allow businesses to update their branding in real-time and communicate clearly that modernity and technology are tools that they embrace. The ways in which digital displays can be incorporated into an exterior design are truly magnificent when placed in the hands of a capable architect.
Open Interiors
Commercial building design in the West has come a long way in adopting the opening up of interior spaces. Call it “open floor plan” or feng-shui, the main idea is that commercial buildings have been moving away from compartmental, cubicle-style working arrangements in favor of airy, more inclusive environments. With this adoption of openness, however, there is still the need for functionality which, admittedly, cubicles provided.
The task set before the modern commercial building architect is to blend open spaces with work areas that are still effective and to do so in a way that seems effortless. This can often be accomplished through partitions, or other interior constructs that aren’t necessarily permanent, and can be changed to accommodate the needs of the company.
Neverending Innovation
What will also be certain in the field of architecture in general, and commercial architecture in particular, is that innovation will never cease. Our team at The Neenan Company, with our process of Archistruction, continuously innovate, imagine, and rethink what is considered normal in the world of commercial building design and construction. Nothing is off-limits. Even with hurdles like budgetary or material constraints, those hurdles are what spur creativity and a push to create something effective, and yes, even beautiful.
Contact The Neenan Company today to speak with us about how our team of designers, architects, and constructors can use the Archistruction process to completely change the way your commercial building functions. We look forward to helping you make your vision a reality.
