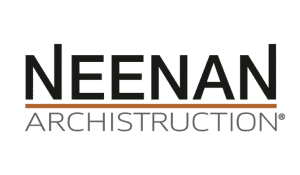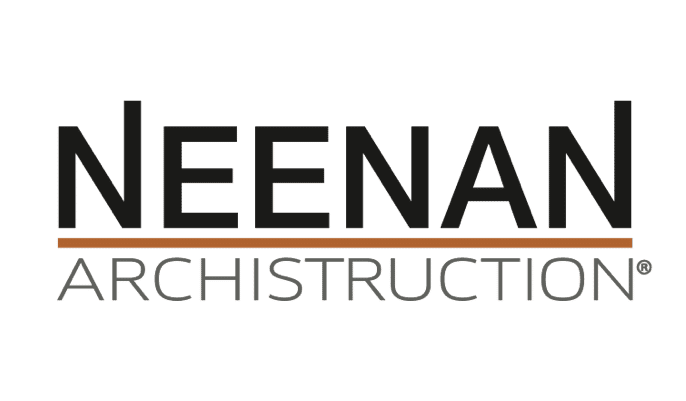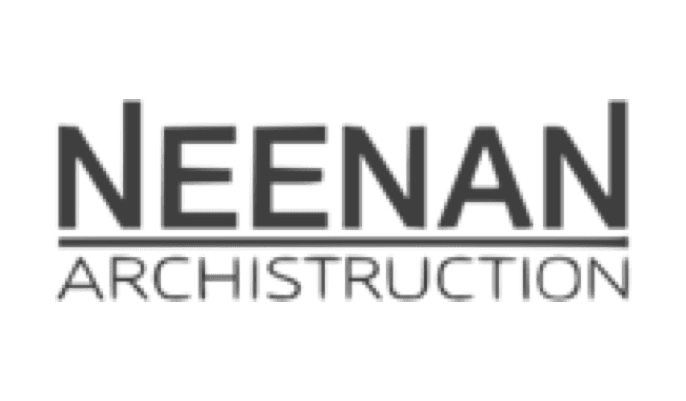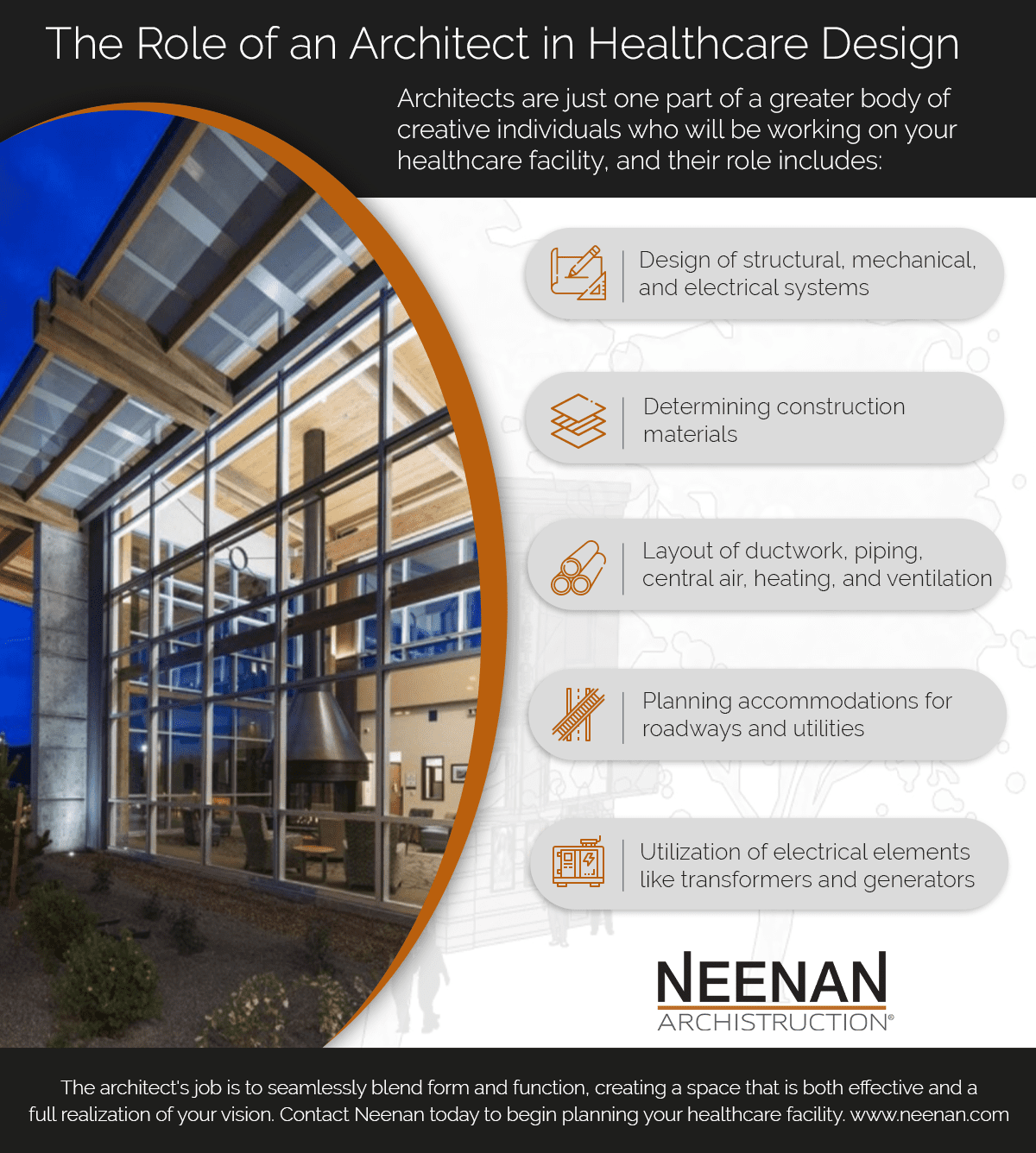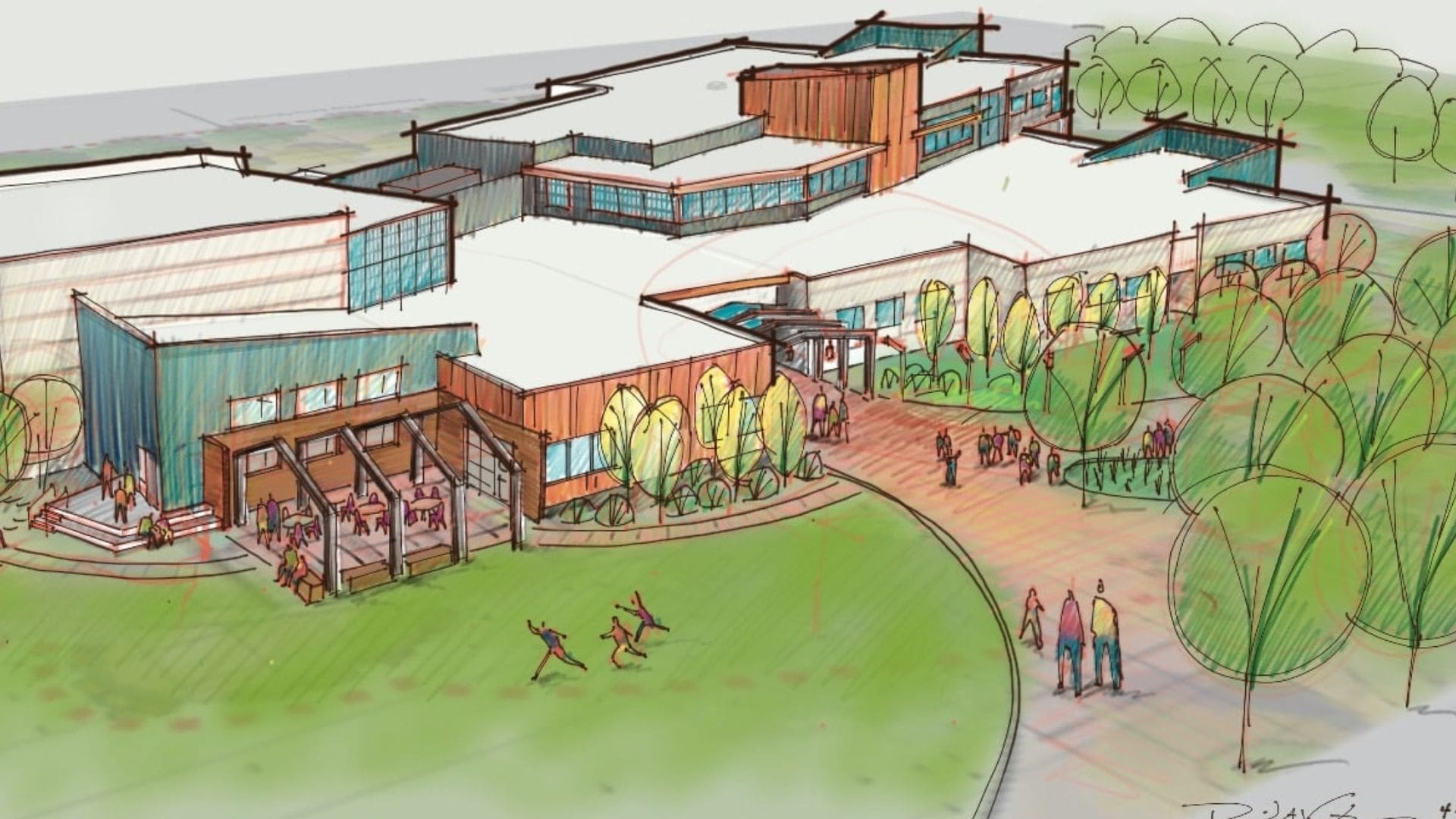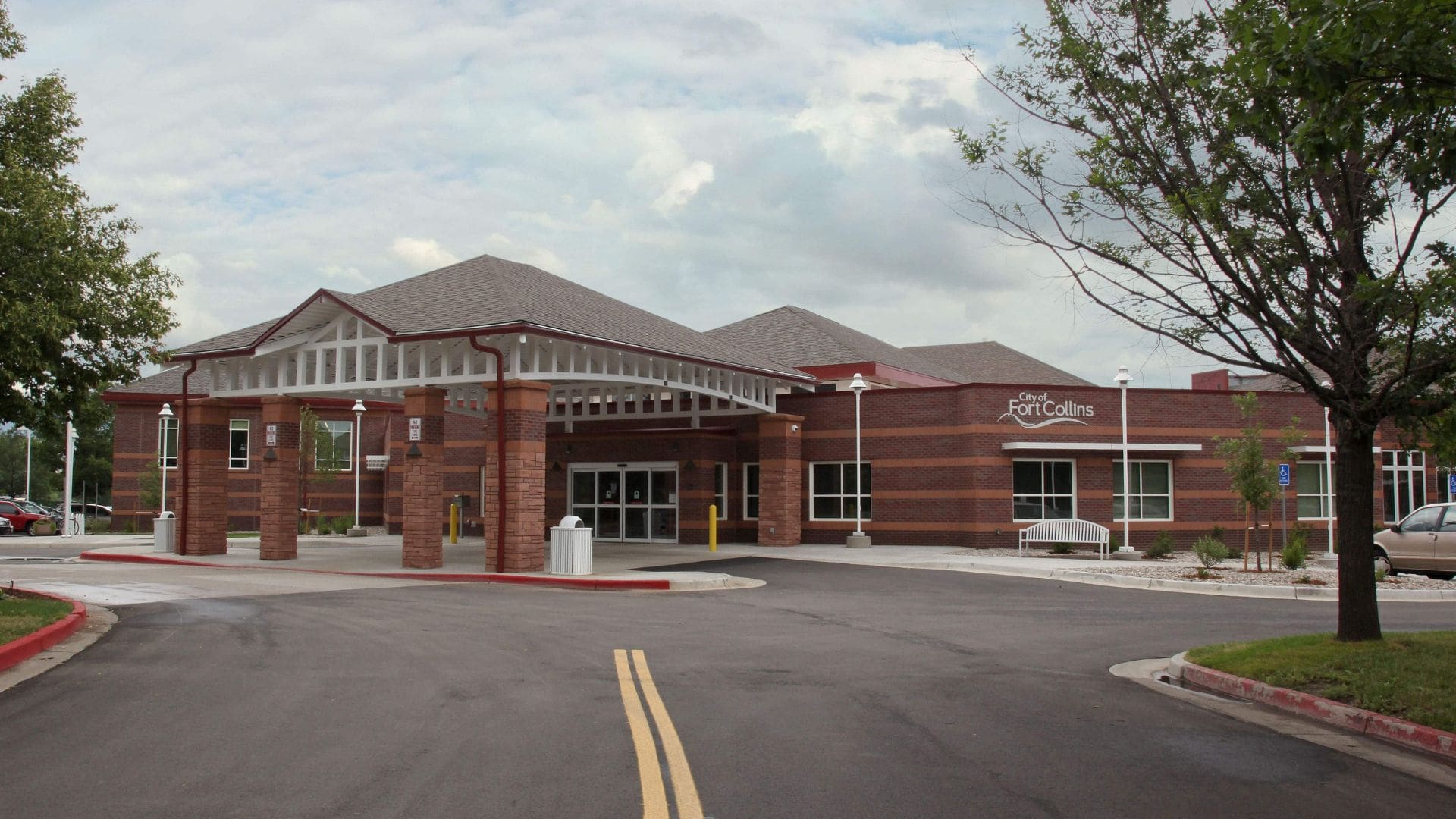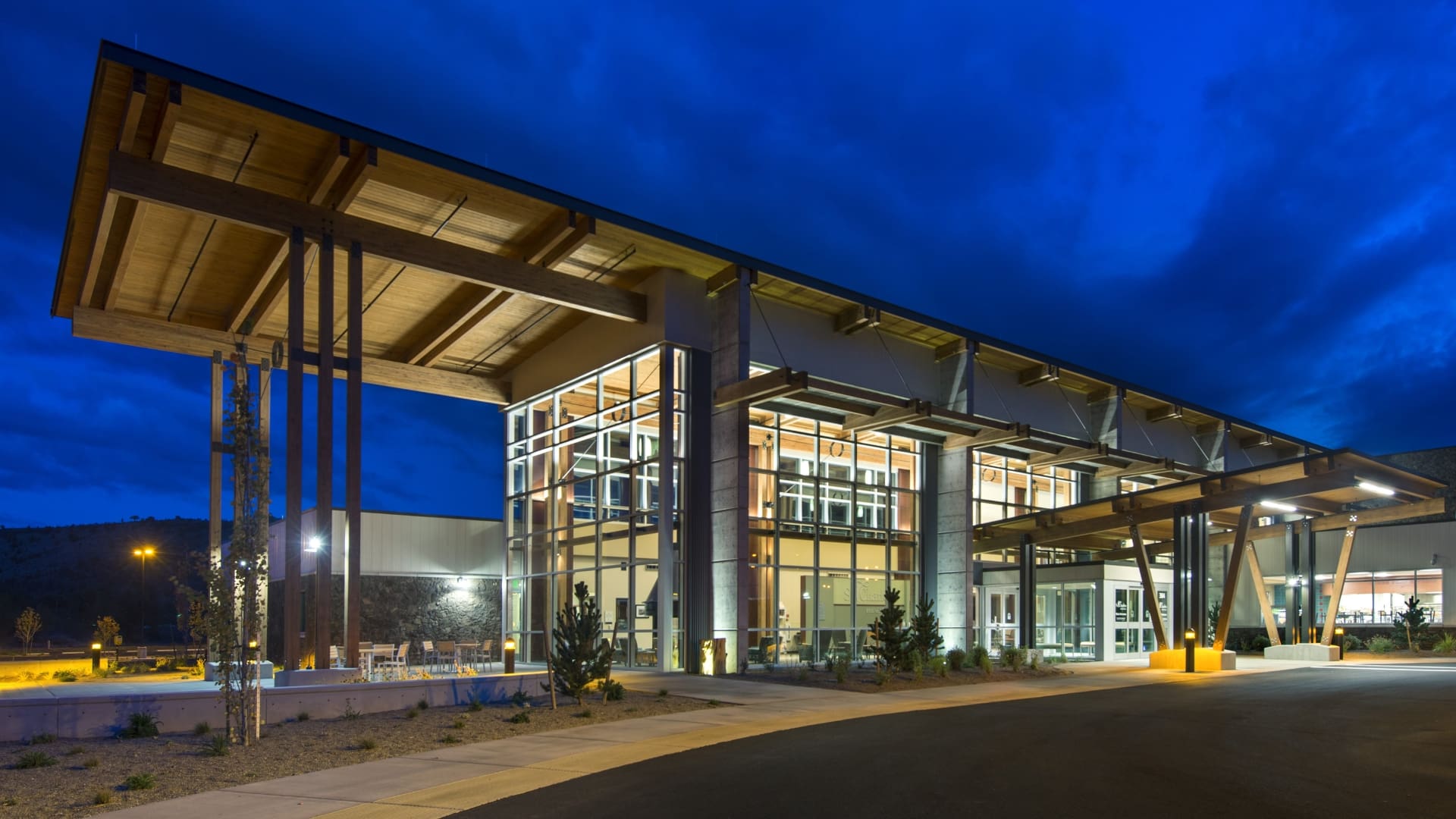
The Role of an Architect in Healthcare Building Design
The Neenan Company, based out of Fort Collins, Colorado, has never been your typical architectural design and construction firm. We’ve developed a wholly unique process for building healthcare facilities in the Rocky Mountain region, as well as across the country, called Archistruction. But what is the role of the architect in this healthcare planning, design, and construction process? We’re going to explore that in a little more detail in this blog post.
First of all, architects are just one part of a greater body of creative individuals who will be working on your healthcare facility. They are the person or persons who plan, design, and oversee the construction of your building. What goes into the architecture branch of this process?
The Core of Healthcare Facility Architecture and Construction
One of the first tasks that an architect of a healthcare facility will address is exhaustive pre-planning. This pre-planning stage includes creating strategic plans that are in-line with the mission of your hospital or healthcare facility. It’s also at this stage that the architect must consider the primary services that will be offered in said facility. Is it a healthcare facility for general practice? Or is it primarily a surgical center? Perhaps it’s intended for pediatric care, or a more specialized patient group, like veterans. Regardless, this information is vital for the architect to contribute their expertise to the planning team.
Once a planning team has been assembled, the architect will be able to gather important information that can affect the final design. This can include geographic, social, and detailed demographic information. When all of the appropriate data has been collected, the architect can begin drafting an initial schematic drawing, which is then evaluated by the planning and design members of the healthcare building team. Any required changes are addressed at this point, and then the plan is approved for moving forward.
The architect is far from finished, however. Once a schematic is approved, the architect will move into the pre-construction and target costing phase. Our entire pre-construction phase is based on “target costing.” This is an approach to building design that specifically incorporates cost as a factor, the goal of which is to minimize waste and maximize the value of a project. The problem that many healthcare clients run into with other firms, especially when they may be working with separate design and construction teams, is that each side of the building equation wants to present the option that most benefits themselves and their own self-interests. The result is frequently wildly inflated costs that raise the price tag of your healthcare facility. With Neenan and our collaborative design process, this conflict of interest that is so common is practically eliminated, aligning cost with value, and keeping your best interests as our main focus.
The Architect’s Role in Healthcare Building Design
As part of this collaborative design team, the architect will be focusing on intricate details of your hospital design, keeping in mind that modern healthcare facilities are simply not built the same way they were 20 years ago. Gone are the days of blank, visually sterile high walls. New designs incorporate provisions for lifting anxiety and depression, creating an overall atmosphere of positivity. Here are some of the factors that architects must keep in mind:
- In addition to structural, mechanical, and electrical aspects, the architectural design must also accommodate roadways, utilities, corridor widths, and wall elevations.
- Construction materials, including girders and beams, and how they’ll mechanically incorporate into your final construction.
- Ductwork, piping, air conditioning, heating, and ventilation all must be carefully designed.
- Utilization of electrical elements, including transformers, generators, permanent electrical equipment, and access panels.
- Form and function must be in harmony, allowing both healthcare staff and patients to flow effortlessly and efficiently.
The architect’s job extends even further than determining these data points. Modern architects must also be intimately familiar with a hospital’s vision, and be able to navigate the government guidelines and other obstacles that may be in place to bring that vision to life.
We believe that your healthcare operation is distinctive and that your aspirations are completely unique. Because of this, your healthcare building shouldn’t just reflect your goals for proper healthcare — it should realize them. The level of inclusivity and communication that is hardwired into Neenan’s design process should far exceed your expectations, and also include your entire healthcare staff community and board members.
Begin Your Neenan Healthcare Archistruction Process
The Neenan Company has completed many successful healthcare building projects across the country. In addition to healthcare, we’ve tackled everything from music venues and breweries to hotels and financial institutions. We hope that our entrepreneurial spirit encourages you to contact us today to begin the Archistruction process of turning your healthcare facility vision into a reality. We accomplish that task in a way that is totally revolutionary and unlike anything you would’ve ever anticipated. Contact us today to get started!
