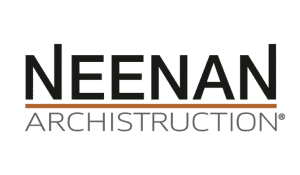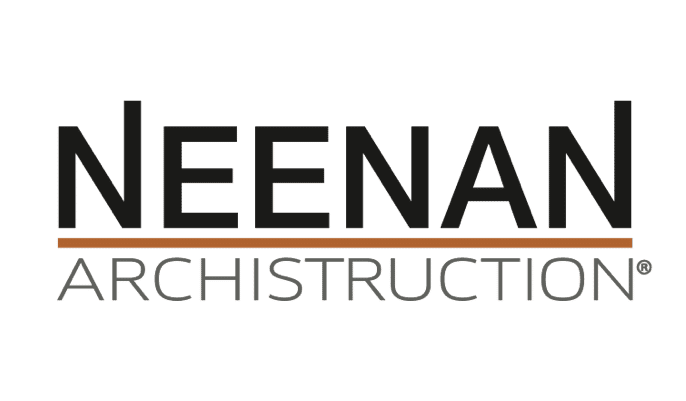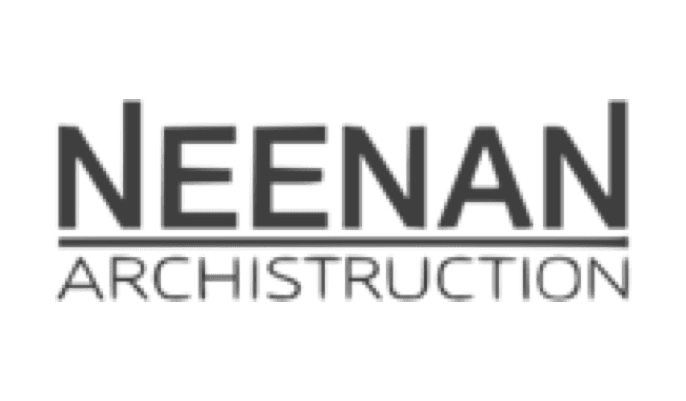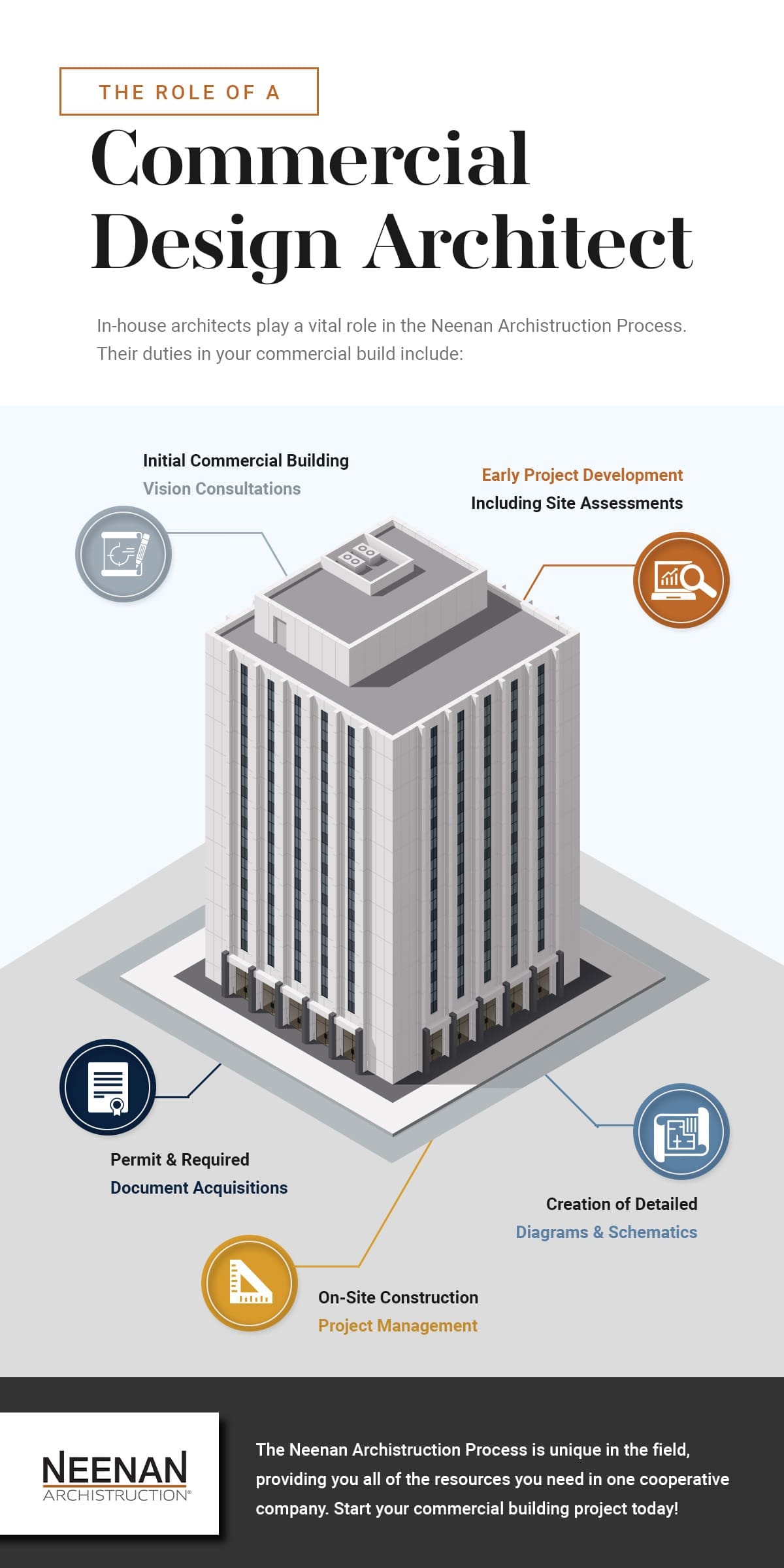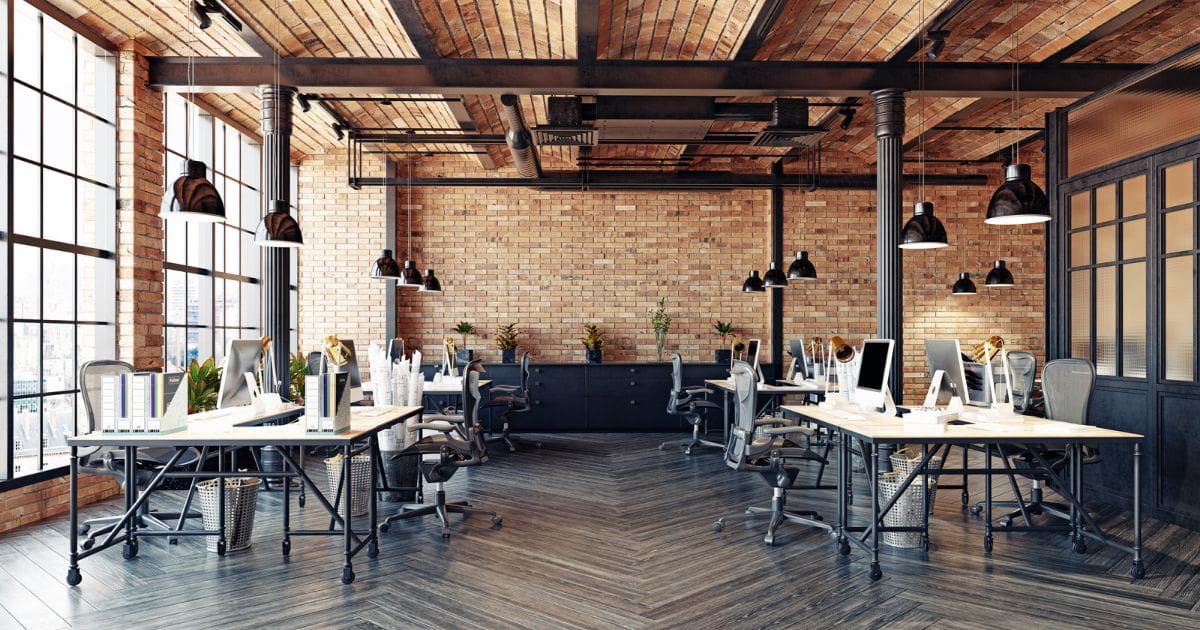
The Important Role of an Architect in Commercial Building Design
“We are what we repeatedly do. Excellence, then, is not an act, but a habit.” – Aristotle
The role of a commercial architect is similar to the role of a residential architect but expanded into a much more complex process and larger scale. When working on commercial projects, the role of the architect is broadened to accommodate more considerations that aren’t always primary in a residential build. Commercial builds include making sound design plans for a wide array of types of commercial buildings, including office spaces, factories and breweries, hospitals, hotels, retail spaces, and even sports and music venues.
When designing a residence, an architect can formulate their design based on the needs and specifications of a very narrow group of people. In the commercial realm, a much more diverse population needs to be considered, making it all the more important that developers do their due diligence in hiring an expert, knowledgeable team to handle architectural concerns.
Neenan’s Archistruction Method of Initial Consultation
Unlike most commercial building construction firms, Neenan is built around the concept of Archistruction, a term we trademarked to refer to our unique approach in the field. Our team of architects and designers work hand-in-hand with project planners and our construction team. Along with the inclusion of our clients every step of the way, we are an entirely collaborative unit. Project planners quite literally sit with designers, who are in turn on-site during project construction. This not only streamlines the effectiveness of the process as a whole, but it also provides our clients with a fiscally responsible way to get everything they need from one company, rather than pit separate companies against each other for your money, running up project costs unnecessarily.
During the initial consultation phase, you’ll have the opportunity to make sure that we’re a good fit for your vision and the project in its entirety. During these initial consultations, we’ll have the chance to discuss the requirements for your commercial building project. These talks include subjects such as how traffic will move throughout the commercial space, accommodations like cafeterias or other food service areas, restroom requirements, and site parking.
If your project isn’t for a new build, but rather for outfitting an existing space, our architects could require a visit to the building to assess the structural integrity and needs of the space. These evaluations will give our architects a better idea of the extent of remodeling or renovations that need to take place, what currently works, and what needs to be completely scrapped. A site assessment is also a service that Neenan offers on its own to help our potential customers more accurately estimate their future project needs.
When a project is agreed upon as an accurate realization of your vision and the proposed methods of its execution are approved, the next design phase can begin.
Design Development
Once a developer has officially brought Neenan on board for their commercial building project, we can begin collecting all of the pertinent information for the project site — including zoning maps and any permits for the site that are on file — and submitting any required permits for the project to move forward. We have developed a sterling reputation with all levels of government when it comes to permitting acquisition — you’ll be in good hands with our development team.
With all of these initial documents obtained, our design team can move forward, reviewing the project plans, making any needed adjustments, and more accurately determining the project timeline, budget, and aesthetic vision for your commercial space. At this point, our architects will produce initial design mockups for client review, incorporating site reports and feasibility studies. These design sketches will be developed further into detailed drawings, scale models, and digital mockups.
Once the design is agreed upon by our clients, more detailed specifications and documents are drafted. These detailed specifications are usually required to move forward with the acquisition of any required permits.
Diagrams, Schematics, and Permit Acquisition
Our architectural team will meet with local and state building departments to confirm building and zoning codes, which will expedite the permitting process that is required to start construction.
With this information in-hand, architects can produce detailed reports and representations of the commercial building project as a whole, addressing several solutions that accommodate the various constraints of the build. Using these solutions, architects can create detailed schematics, including experiential and lifestyle components, windows, common areas, etc.
From this point onward, the architects work closely with our construction teams, addressing solutions to any issues that arise, and ensuring that the build is progressing to match the agreed-upon vision for the project, modifying plans as necessary.
Construction Project Management
Normally at this point in a commercial building project, design firms that only handle architecture would help their clients find a contractor. With Neenan, this process is entirely optional. Through the Archistruction process, we believe that we have a better solution. Our team consists of planners, designers, and builders, all working under the same roof. What this means for our clients is that there won’t be several different firms competing for your finances and serving their own self-interests. This means that your build project’s budget won’t balloon over back-and-forths concerning who is owed what. Our whole team works together with a singular purpose — making your vision for your commercial space a reality. Your best interests are our best interests, period.
As construction begins, the architects assigned to your build are present to answer questions, clarify the details of the build, and make any necessary revisions that ensure the realization of the project vision. The presence of a dedicated designer is also important to ensure that the interior design of the build meets client expectations and is cohesive with the exterior design.
Visions Becoming Reality with Neenan
The Neenan Company is headquartered in Fort Collins, Colorado, and as such, we have a special place in our hearts for the Rocky Mountain Region. We’re not tethered to Colorado, however, and have completed several outstanding and successful commercial projects across the entire nation. We’ve tackled everything from music venues and breweries to hotels and financial institutions. We hope that our entrepreneurial spirit encourages you to contact us to begin the Archistruction process of turning your commercial building dreams into a reality. We accomplish that task in a way that is completely revolutionary and unlike anything you would’ve ever anticipated.
