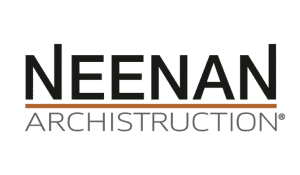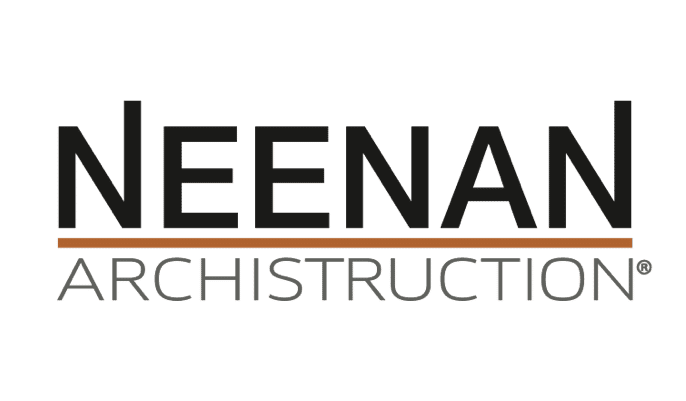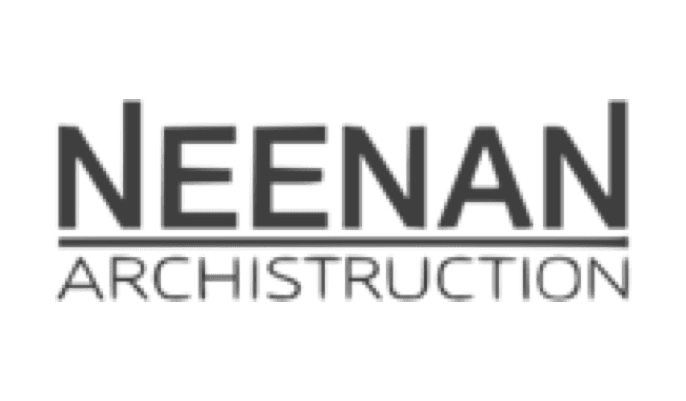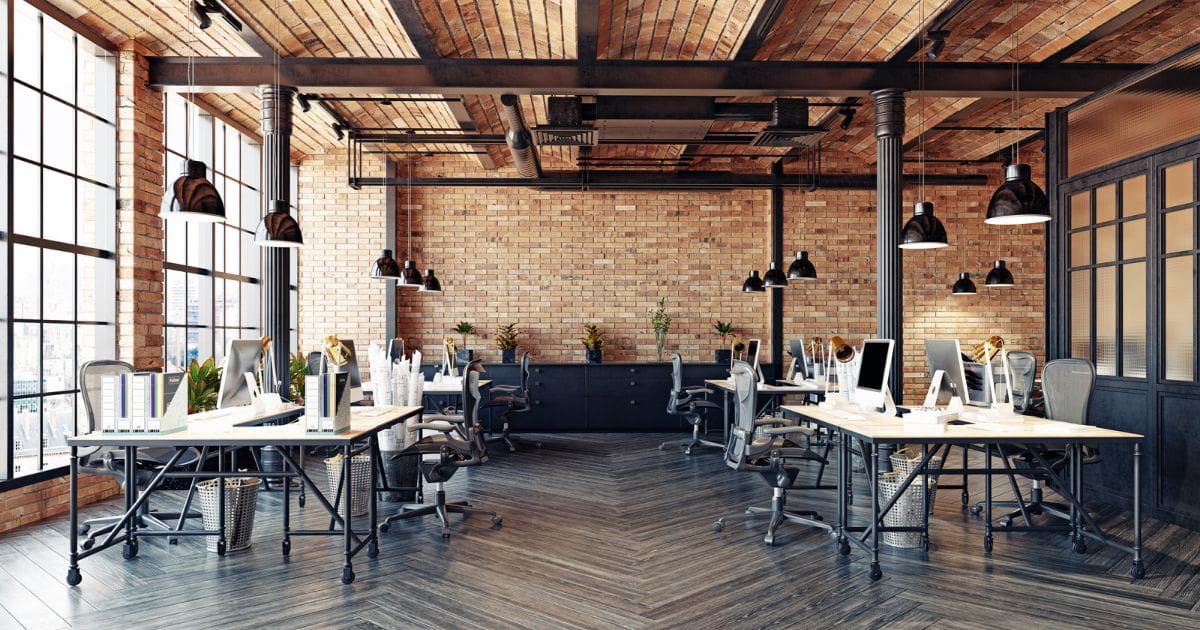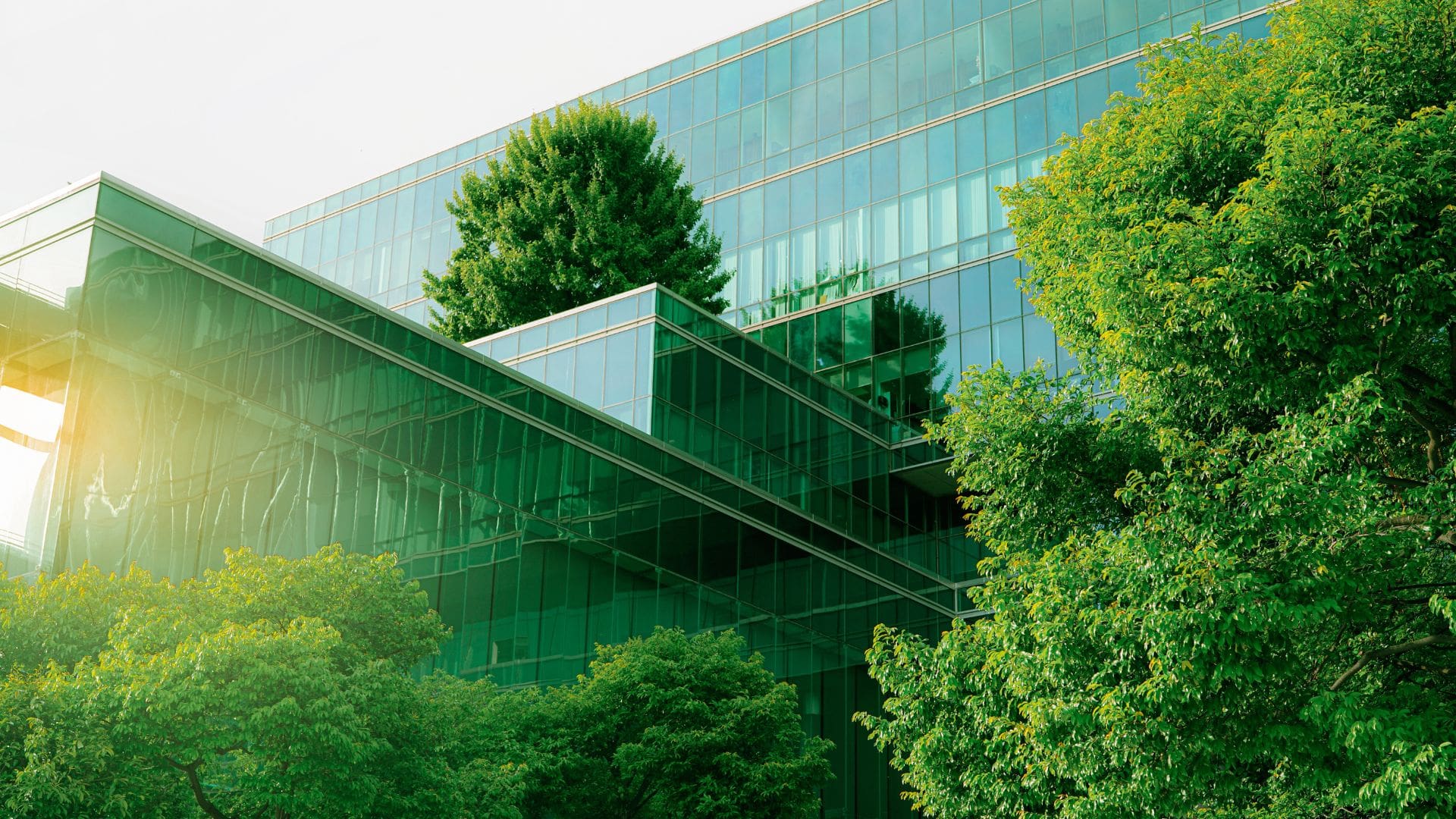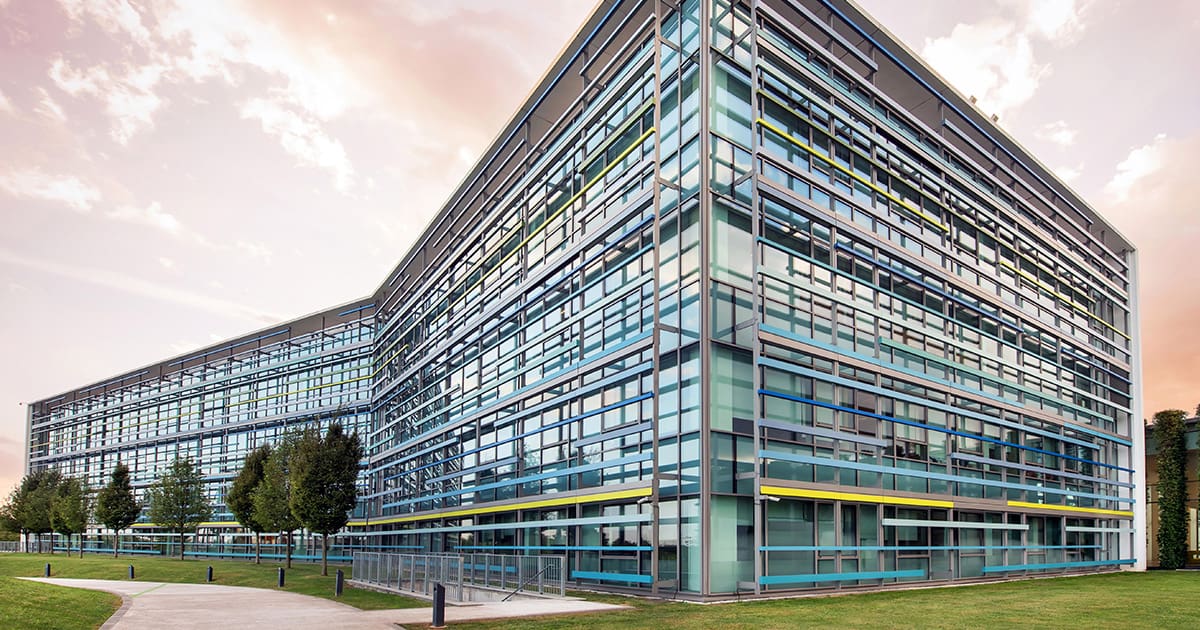
Designing for Productivity in Commercial Spaces
In a world where productivity and efficiency are essential for business success, commercial spaces must be designed in a way that promotes them. Whether it is an office, a store, or a warehouse, commercial architectural design should aim at maximizing productivity. This can be achieved by using techniques that improve the quality of life, promote team collaboration, and optimize workstations. Neenan Archistruction® offers top-rated commercial architecture, design, and construction services in Fort Collins and beyond. We offer a unique collaborative design process, which we’ve called Archistruction® to refer to our customer-centric approach. In this blog, we will discuss some design approaches that can help businesses maximize productivity. Contact us today.
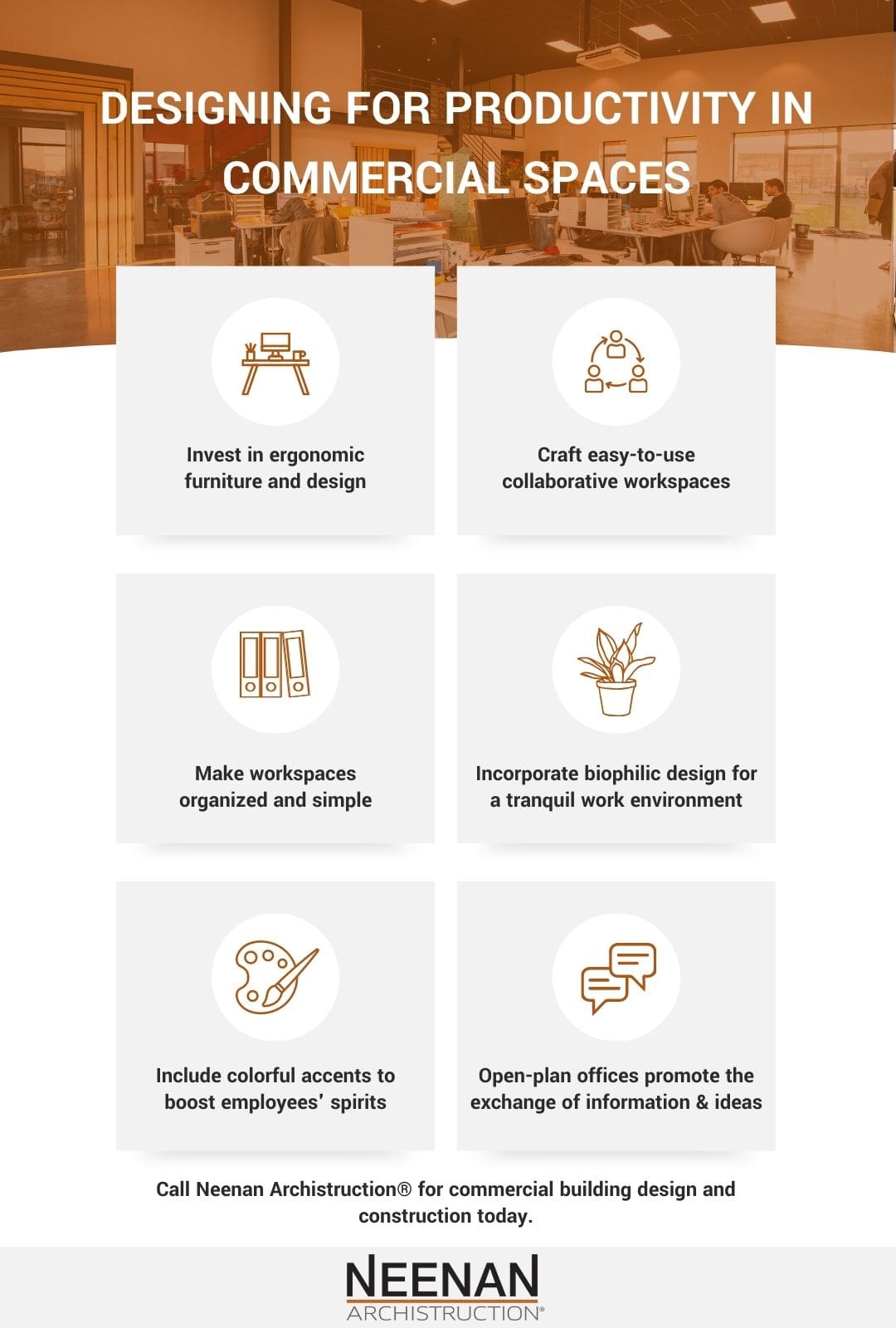

Ergonomic Design
If employees spend the majority of their day sitting in front of a computer, the design of their workspace should prioritize employee comfort and health. Ergonomic furniture such as a comfortable chair and an adjustable desk can help workers maintain good posture and reduce strain on their neck, back, and shoulders. Lighting is also an important ergonomic element in a workspace. Proper lighting isn’t just safe, but it can also help prevent eye strain and headaches. Standing desks and natural light are great options to incorporate into your commercial building design by Neenan Archistruction®.
Collaboration Space
A healthy and productive work environment is achieved through collaboration and socialization between employees. Collaboration spaces provide an opportunity for employees to discuss ideas, brainstorm solutions, and build constructive relationships. It can be an open seating area or a private conference room. The key here is to create an atmosphere that encourages interaction and teamwork. The commercial design should promote engagement and avoid creating barriers between employees. Open floor plans work best to achieve this type of space.
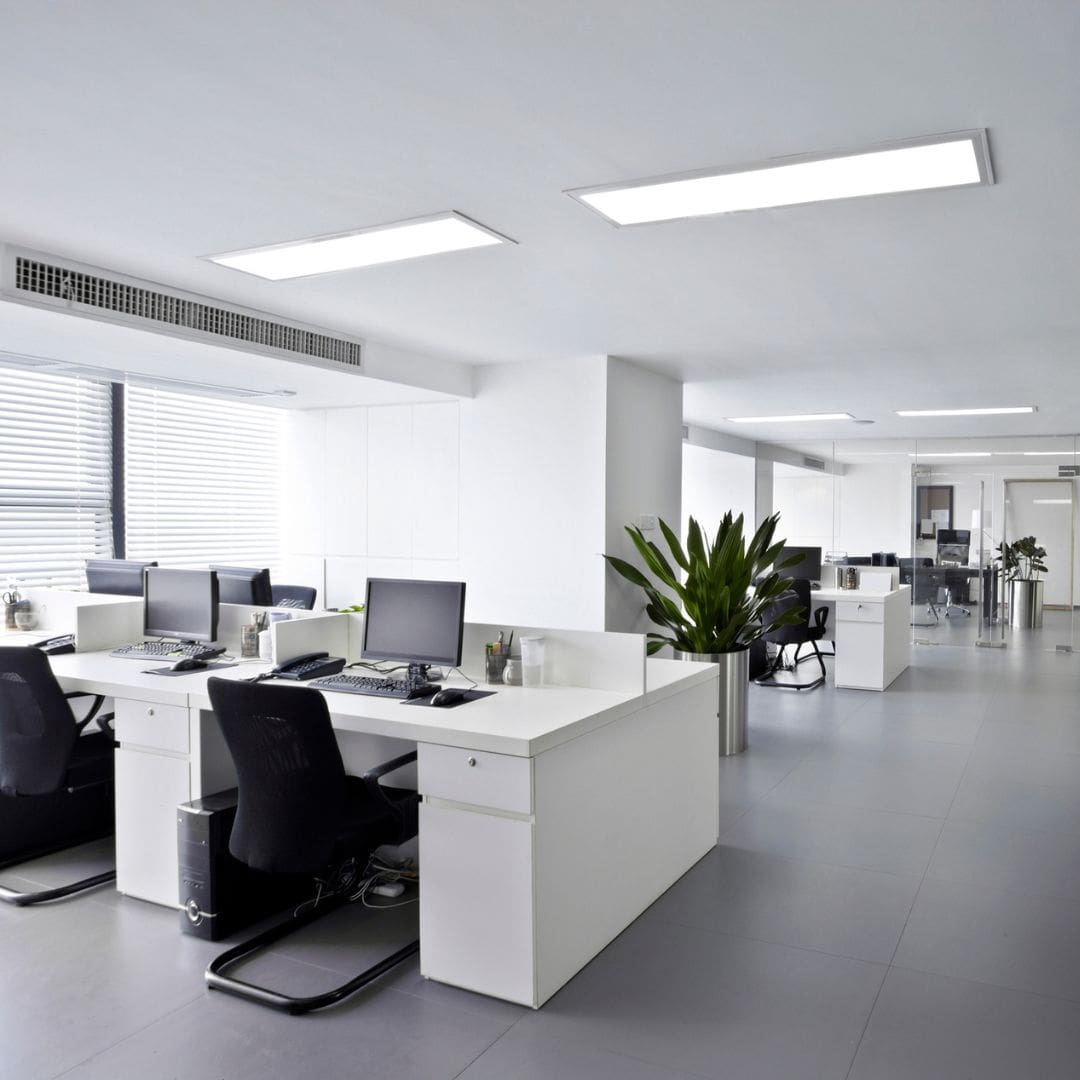
Organized Workspace
An organized workspace enhances productivity by reducing the time and effort required to locate the necessary materials and tools. A clean and tidy work environment can also reduce stress and enhance creativity. A workspace should have sufficient storage space to ensure that all equipment and tools are within reach. An organized workspace helps everything run smoothly, maximizing the efficiency of the business. Incorporate many storage solutions into your employees’ workspace.
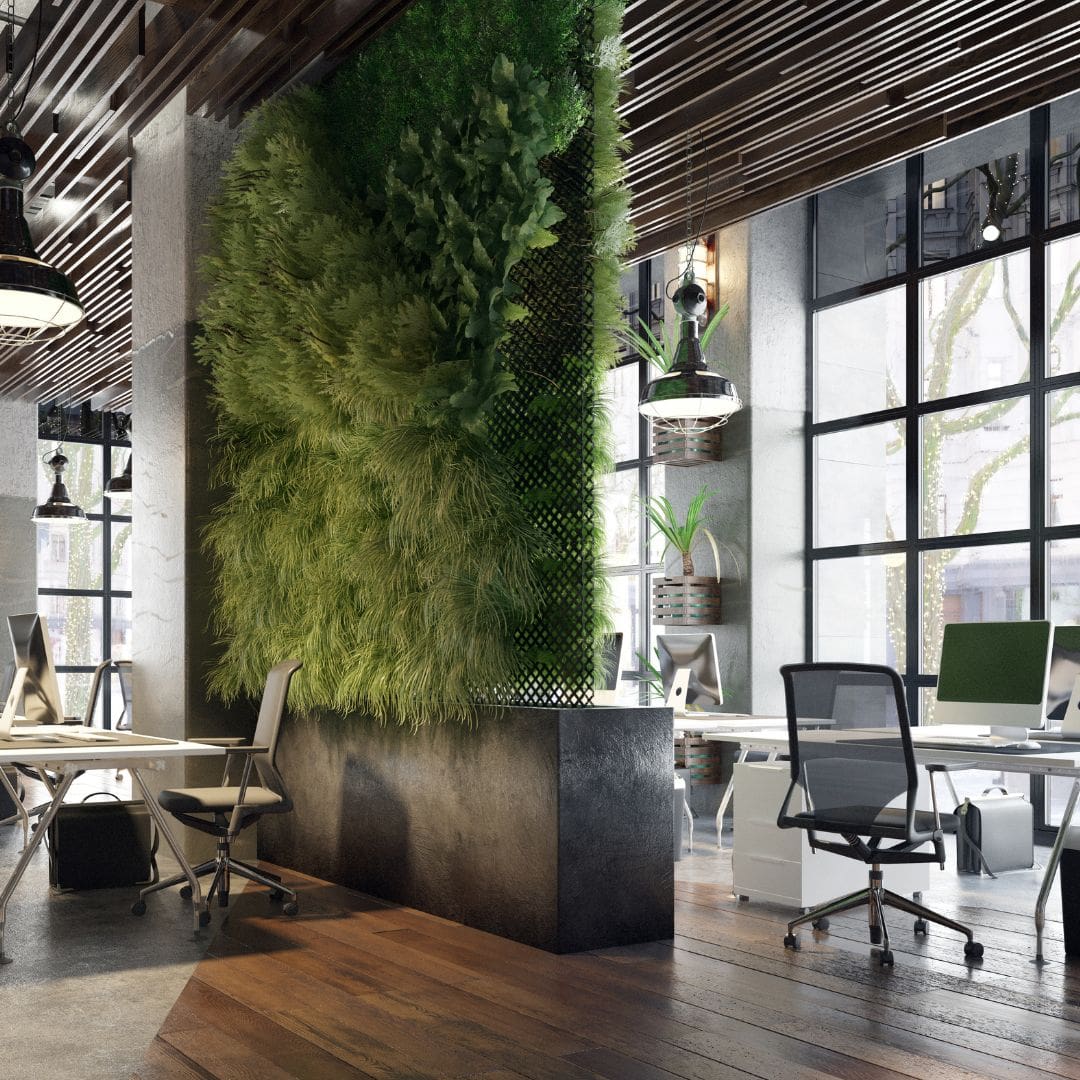
Incorporate Biophilic Design
Biophilic design is the concept of including natural elements such as plants, water, and natural lighting in the workspace. It has been shown that natural light helps regulate our circadian rhythms and that incorporating natural elements can increase employee productivity. A biophilic design can help create a tranquil and friendly work environment, while also providing an effective way to connect employees with nature. In fact, just having a nearby window where employees can look outside is important.
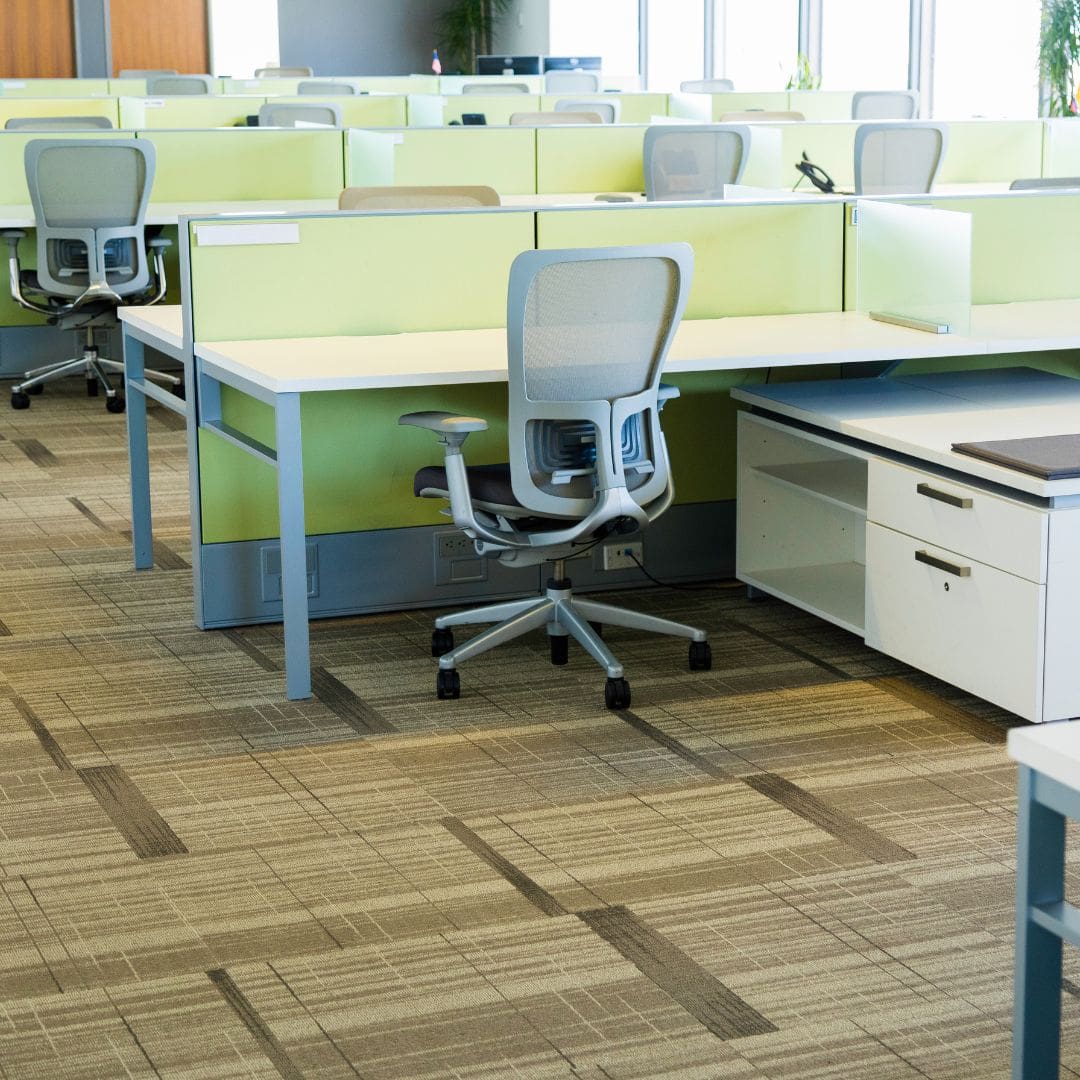
Boost Colorful Accents
For years, psychologists have studied the impact of color on human behavior. The colors used in a workspace can significantly impact employee behavior and mood. For instance, blue and green promote calmness, while orange and yellow are associated with creativity and energy. Accents such as plants, artwork, and technology that show a company’s culture can help employees connect with their work and continuously strive towards collaboration and innovation. Plan color into your commercial building’s interior design plan today.
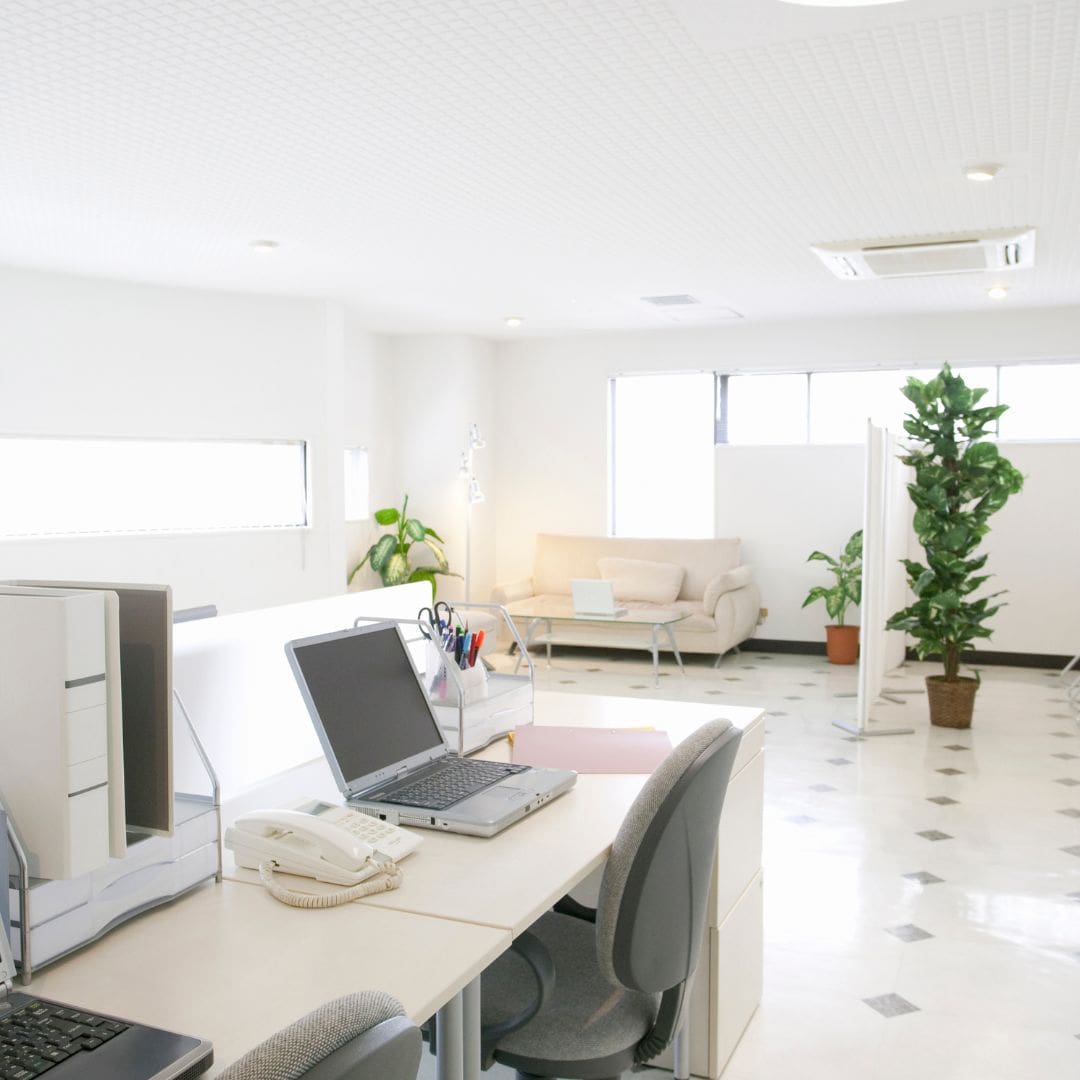
Maximize an Open-Plan Workspace
An open workspace design is an efficient way to maximize collaboration and cooperation among employees. The idea here is to create an environment that maximizes flexibility and productivity while still avoiding the chaos of an undisciplined workplace with potential distractions. Open-plan offices promote the exchange of information and ideas, making them an effective vehicle for igniting innovation. As your commercial architect of choice, Neenan Archistruction® will work closely with you to design open floor plans that will suit your business to a T. Learn more today.
CALL NEENAN ARCHISTRUCTION TODAY
Designing for productivity in commercial spaces can significantly impact employee behavior and mood, hence, boosting productivity. An excellent design approach can create an environment that maximizes and encourages collaboration, while also providing an environment where employees can reach their full potential. If a company has a healthy and safe workplace environment that encourages interaction, innovation, productivity, and well-being, the organization’s brand has the potential of attracting and retaining mission-aligned talents, driving sustainable profitability.
If you are looking for a top-rated commercial architectural design firm, Neenan Archistruction® is your go-to choice. With years of experience helping our customers have the commercial building of their dreams at the price they can afford, our architectural design firm stands above the others. To begin the process of designing for productivity and so much more for your commercial space, contact us today!
