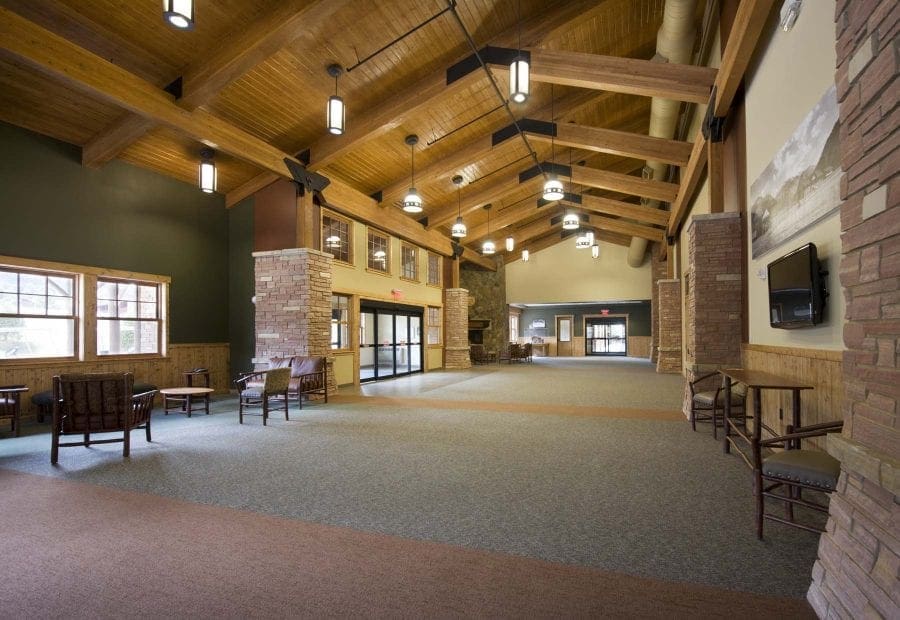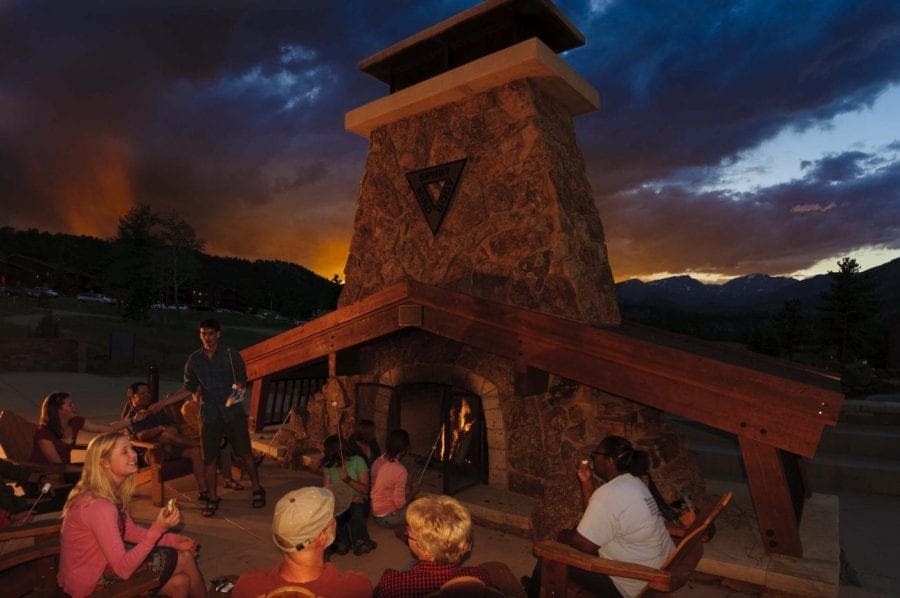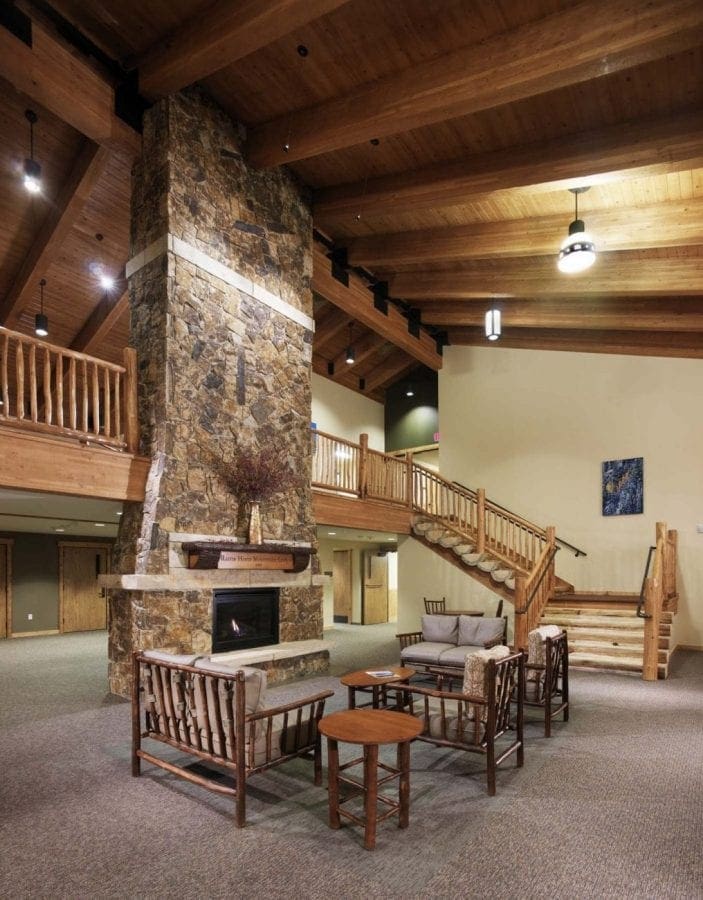



This project respects the long history of the YMCA campus in Estes Park, CO and surrounding area while achieving a high level of quality and modern comforts. One way that respect for the past was achieved was in the preservation and relocation of current buildings on the site. The 3D models created in AutoDesk 3DStudio Max were instrumental in the process of design and finish selections, and served as a valuable tool to pre-sell the facilities’ amenities for future conferences and guests before construction even began.
The Long’s Peak Lodge utilizes a centralized boiler system that provides heat for the lodge, and also incorporates the mechanical system that provides heat for the neighboring Rams Horn Mountain and Emerald Mountain Lodges. This simplifies and streamlines maintenance with one system rather than three. The Lodges used prefabricated wall sections to minimize site waste, which allowed for an aggressive construction schedule. The Lodge’s unique staircase was custom built using Pine Beetle kill timber.
153,000 ( Multiple Buildings)
Estes Park, CO