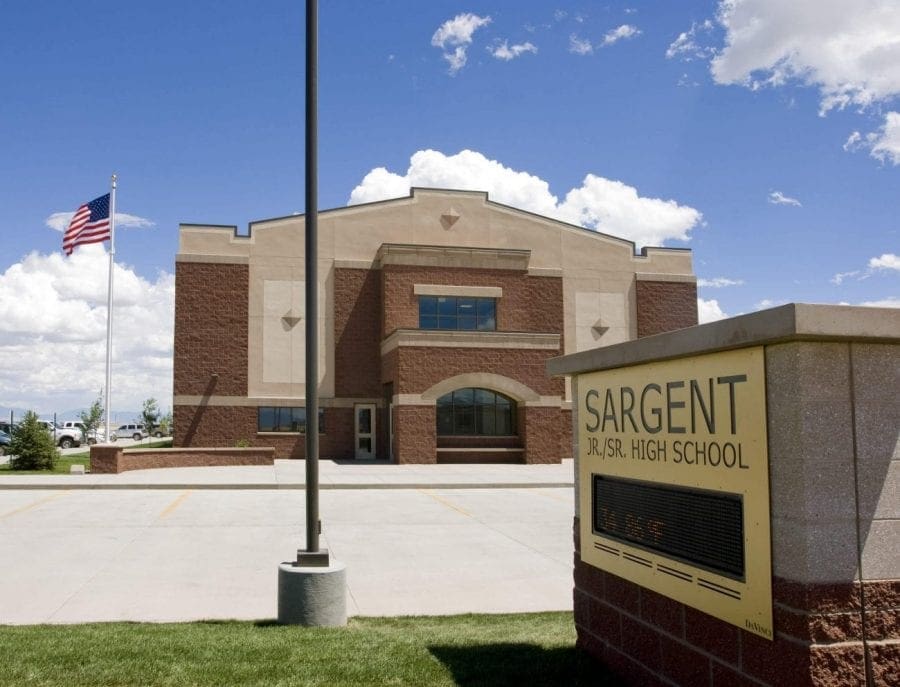
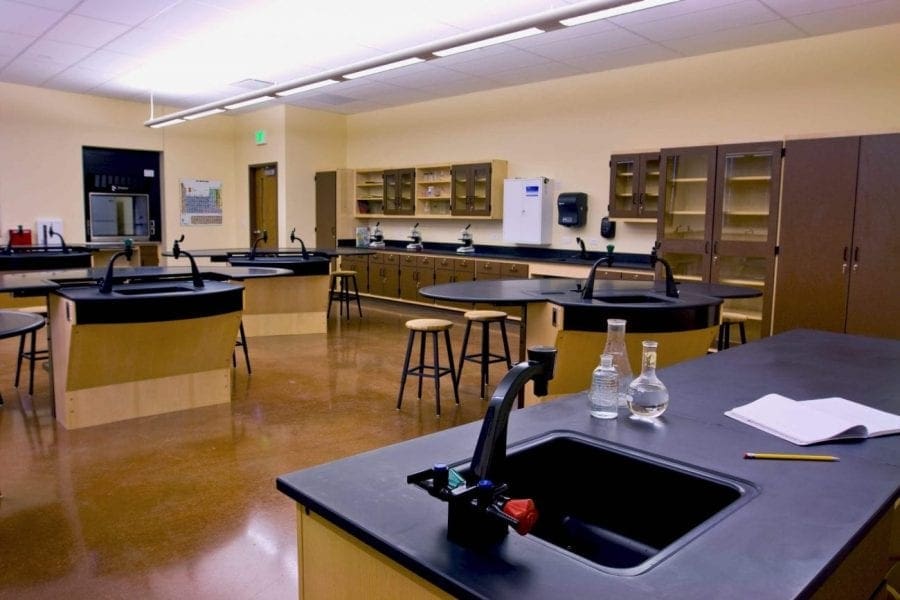
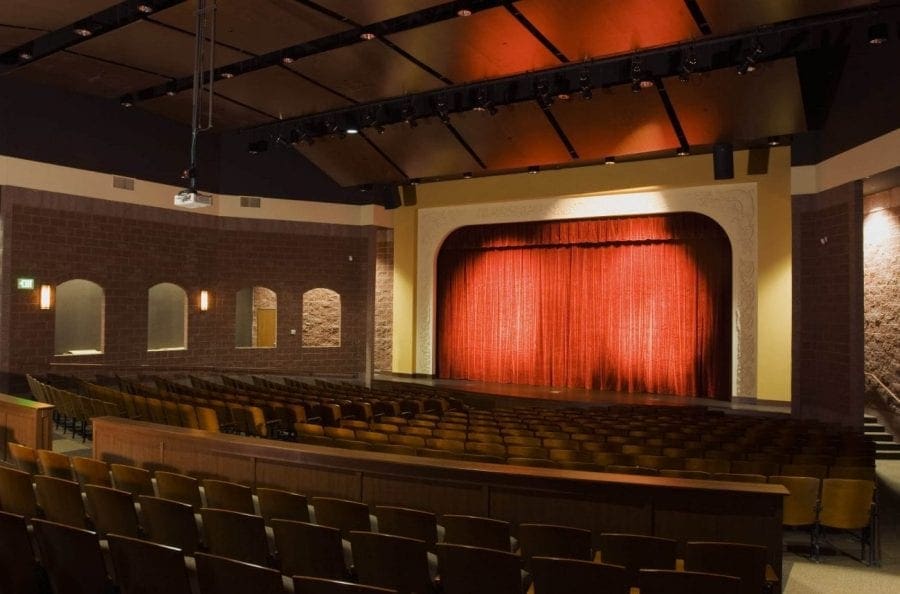
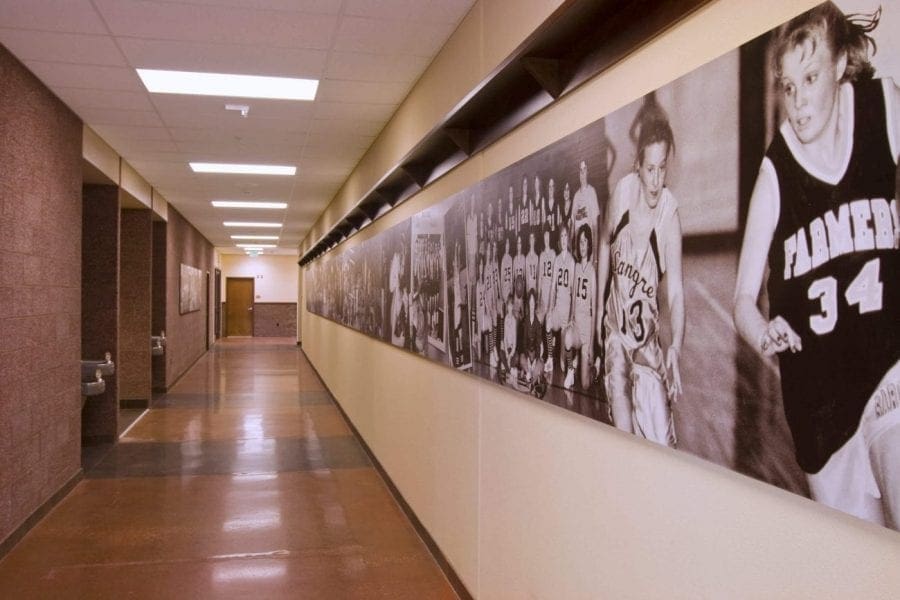
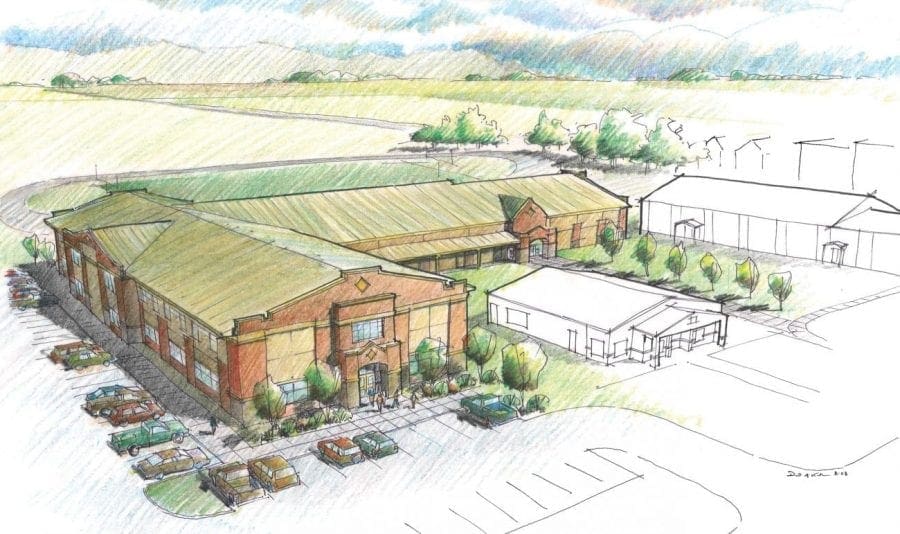
After exploring the option of renovating the old junior/senior high school building by The Neenan Company, it was discovered that the cost of renovation would be approximately 84% of the cost of an entirely new construction. Community enrollment was essential to passing the bond, and community sentiment was that an attempt should be made to preserve the original 1920s building. During the master planning process, costs for renovation were reviewed and a multitude of very expensive issues (especially pertaining to health and safety) arose. These issues included the spiraling cost to maintain the old facility. The majority of community members eventually saw the benefits of new construction.
The new schoo. building has a 1920s aesthetic and features 21st century learning amenities, such as laptop charging stations and wireless internet. These amenities further Sargent’s educational goals — last year, 100% of their students were accepted into college. In addition to the new junior & senior high school itself, the gymnasium and elementary school have been renovated.
The school buildings are the only public spaces in this entire community. The design of these gathering spaces was critical to the school and the community. Images from Sargent’s history line the corridors and keep memories alive.
104,000 (Two Schools)
Monte Vista, CO