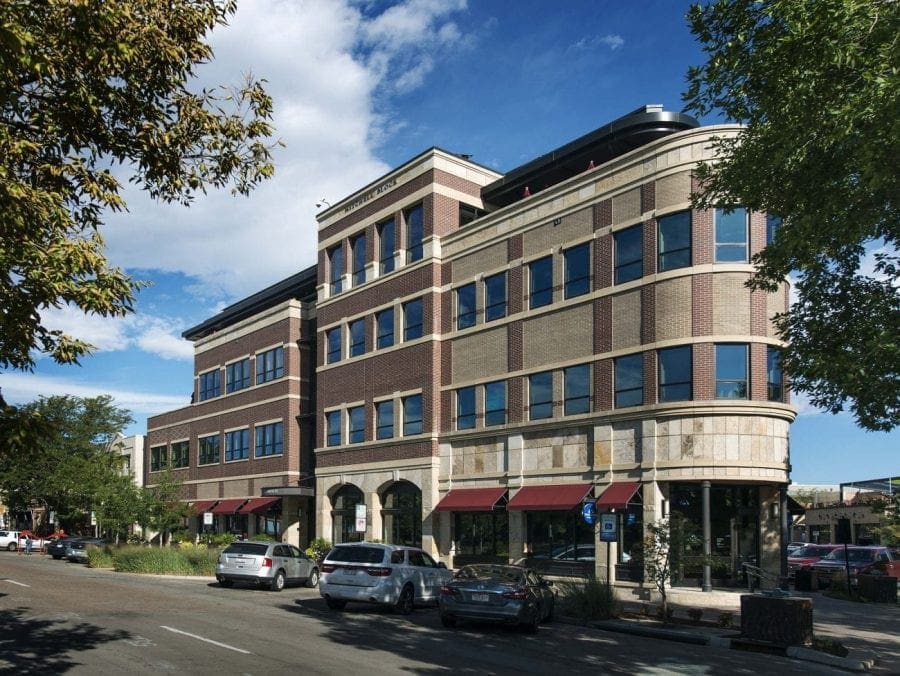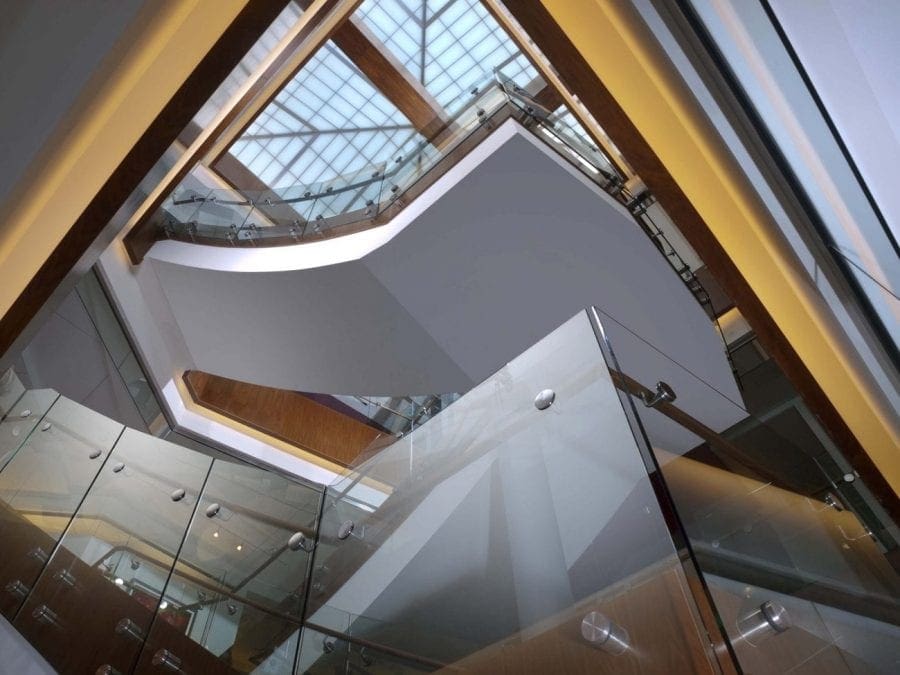

The Mitchell Block is a four-story, corporate office space located in Old Town Fort Collins for a local charitable organization, which includes a retail space on the main level. The design of The Mitchell Block project took great care to fit into the historic architecture of the Old Town area. The building is located on a triangular site, creating challenges and opportunities for innovative solutions in site planning and meeting City of Fort building height zoning requirements. Local materials were incorporated throughout the building to reflect the developer’s connection to the local community.
The Mitchell block is the new eastern gateway to Old Town. The vernacular of the design seamlessly integrates with the existing buildings in the area, enhancing the visitor experience. The developer, architect, and representatives of the Historic Preservation Society toured the Old Town District, gaining valuable feedback from the community and pulling only the best of design influences that would be featured in the building. At the end of the project, the Historic Preservation Society recognized Bob Hosanna with a Fort Collins Friend of Preservation Award.
33,400
Fort Collins, CO