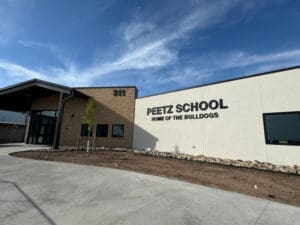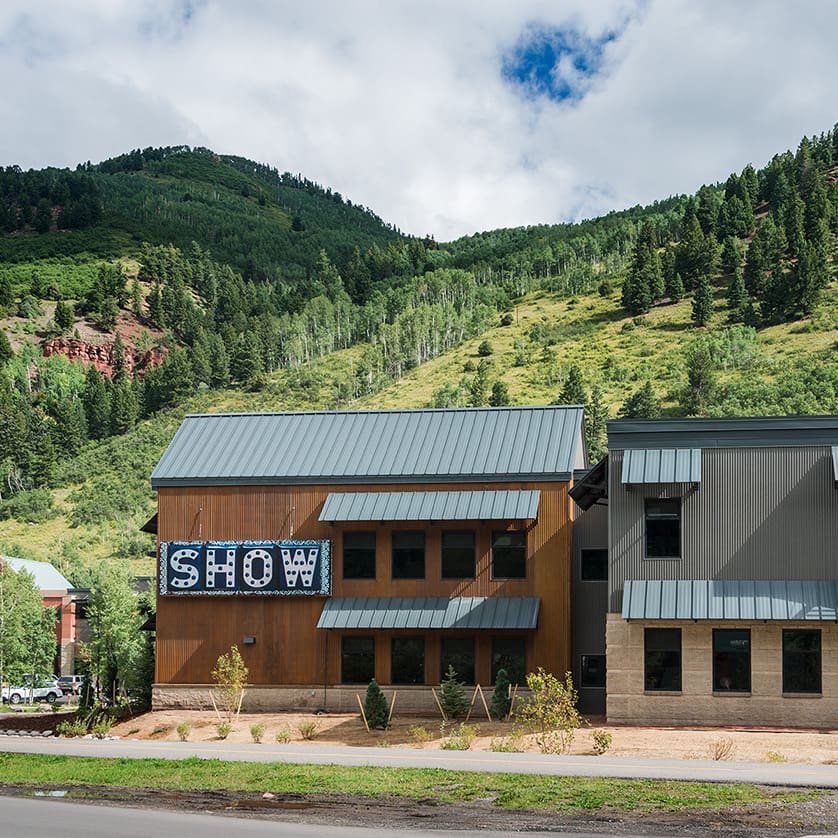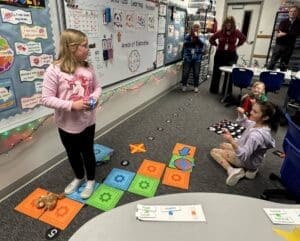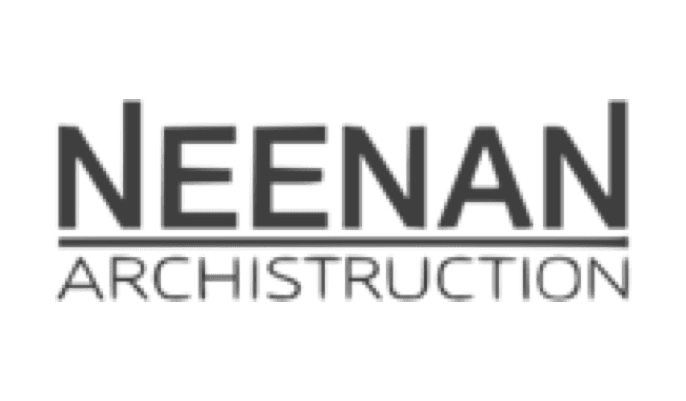
The Neenan Company, which is based out of our hometown of Fort Collins, Colorado, has never been the typical architecture firm or construction company. We’ve fine-tuned and customized the whole process of educational facility and campus planning, design, and construction to such a degree that we’ve been able to trademark the process. Neenan Archistruction™ is an entirely unique process for school building design and construction in the Rocky Mountain region and across the nation. We’d like to invite you to discover what sets Neenan apart from any other educational building design and construction company. The entire Archistruction™ process, as it pertains to educational facilities, begins and ends with students and educators. Time after time, our process has been able to elevate both student and teacher experiences, enhance educational models, boost the local economy, and build incredible community pride.
It’s common for new school district clients to come to Neenan with a vague vision for what they want their educational building or campus to be in their community and for their teachers and students. It’s also common for districts to have existing educational facilities that are no longer able to sufficiently provide for the needs of their population, and need assistance rejuvenating what they already have.
Our job is to transform your vision of what the ideal educational space should be into reality. One of the most unique aspects of the Neenan Archistruction™ process is that it is all-encompassing, including the earliest initial planning stages. It’s not necessary to come to us with a fleshed out, fully grown idea — all you need is to provide the seed for your educational building, and we’ll make it grow.
Any educator or designer will tell you how important it is to have a strong foundation whenever you’re beginning a new project. Having a proper planning stage is absolutely crucial to the success of your school build. Through decades of experience, we’ve developed several different tools to plan effectively. Neenan can help plan your school building in several ways, including:
Since the program began in 2008, many schools in Colorado have been able to take advantage of the BEST Grant (Building Excellent Schools Today). This assistance program, which was created by the Colorado Department of Education, is able to provide an annual amount of funding in the form of competitive grants to school districts, charter schools, institute charter schools, boards of cooperative educational services, and the Colorado School for the Deaf and the Blind. Neenan has extensive experience helping our education clients apply for and receive these BEST grants, which can be used for either the construction of new schools or for the renovation of their existing facilities.
The Neenan Archistruction™ process includes an additional step in the early planning process to determine the conditions of satisfaction for your school building. When we are able to accurately establish the identity of your school’s community, it will greatly help us to realize what steps to take and course of action to implement. These meetings help us to set up a plan that makes the best use of your educational space and ensure that your entire teaching and administrative staff can work effectively and efficiently. The fruits of this labor lead directly into the next step of the Archistruction™ process — collaborative design.
No college, school, or school district is exactly alike, and Neenan firmly believes that each distinctive client comes with their own unique aspirations and vision. Your educational facility shouldn’t just reflect your goals — it should actually help you to realize them.
The design stage of educational facilities with Neenan is entirely collaborative, and is unlike any other design process that you’re likely to encounter with other architecture and construction firms. We raise the bar for inclusivity and communication so high, that the design process should exceed your wildest expectations. The design process will include your school’s entire staff community and board members.
The design concepts for your school building will begin by being centered upon the answers to these questions:
The answers to these questions will help us to develop new ideas and options that can be presented and tested during the design process, along with corresponding budgets and schedules. This process allows us to accurately establish the character of the educational space that you would like designed, and further evolve the site plan overall, and the building plan in particular. Having an idea of the major systems that need to be incorporated early in the build process does wonders for accurately estimating all of the factors that will come into play during our educational build project with you.

The Neenan Company never stops doing its research in regards to the future and effectiveness of school design. There are school design concepts from all over the world that have been remarkably successful, and we’re able to implement these types of ideas in ways that most benefit your educational facility. Some of these concepts include:
Although the idea of diving headfirst into the construction phase of an educational building project may seem appealing, the Neenan Archistruction ™ Process includes an additional step to ensure that the values of your project are being met to your expectations. Every educational build will have different short and long-term goals. Some schools will want to desire a responsible initial cost to their building, while others desire to put more value on having a low cost of ongoing maintenance. We encourage each school or educational group that comes to Neenan to determine what they value the most in this regard, and allow each of them to define the value of their project. The expertise that we bring to the table allows us to offer many options for best finishes, systems, and even how best to furnish your school building.
This entire preconstruction phase to building educational facilities is based off of a concept called “target costing.” This is an approach to design that specifically incorporates the cost of a project as a factor. The goal of this concept is to minimize waste as much as possible, while simultaneously creating value in the project. A common issue that arises not just for schools, but for building projects in general, is that clients have two separate design and construction teams, and each side is more likely to present options that best serve themselves and their own self-interests. As a result, it’s not uncommon to see costs become wildly inflated to you, the owner of the build. Neenan’s collaborative design process completely eliminates this conflict of interest, aligning cost and value, and keeping your school’s best interest as our main focus.
The direct interaction that occurs between our construction and design teams begins the first day that your school signs with The Neenan Company, and won’t conclude until after the build project is completed. You’ll find that not only are all of our designers, preconstruction managers, and project managers all in-house, but they literally sit in a cluster together for the duration of your project. We’ve found that this helps to provide ample opportunity for natural interaction and communication between teams. This is unique to the Archistruction™ process.
Our in-house design team is not contractually obligated to work with our construction team, and vice versa. Rather, these two teams are two functioning arms on the same body, and their shared interests are your best interests. The members of our educational building design team that are assigned to your project communicate daily with the field superintendent on the build site, and also attend every meeting that we have with you. Our stellar design team is present to work with the construction team to develop several options that increase your project’s value, as well as to help review the construction quality regularly.

We take a special sense of pride in the level of open communication and feedback that we facilitate through several channels between ourselves and all of the school board members involved in educational builds. We take it upon ourselves to set up regular meetings and times for project reviews. These regularly scheduled meetings include, but aren’t limited to:
The Neenan Company loves being able to call the city of Fort Collins, CO, home, and as such, we have a big heart for the Rocky Mountain region as a whole. Most of our educational builds have been located here in-state, such as the Telluride School District, Creede K-12 School, Alamosa Elementaries, and the Mapleton School District in Monte Vista. With over 120 schools in our build history, we know what it takes to create a space that effectively elevates the experience of both the student and teaching population. We’d like to invite you to learn more about how our Archistruction Process can make your school district reach new levels of excellence by contacting us today! We can’t wait to get started on your new school project with you.



